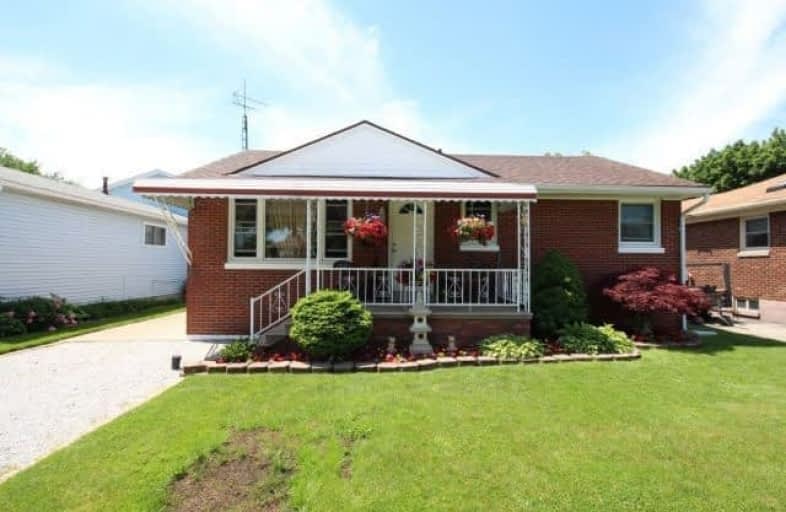Sold on Jun 11, 2018
Note: Property is not currently for sale or for rent.

-
Type: Detached
-
Style: Bungalow
-
Size: 700 sqft
-
Lot Size: 48 x 127.25 Feet
-
Age: No Data
-
Taxes: $2,437 per year
-
Days on Site: 3 Days
-
Added: Sep 07, 2019 (3 days on market)
-
Updated:
-
Last Checked: 1 month ago
-
MLS®#: X4155900
-
Listed By: Comfree commonsense network, brokerage
Spotless Brk Ranch In A Desirable Quiet Neighbourhood. Main Flr Boasts Liv Rm & 3 Bdrms. All Hrwd. Cozy Kitchen W/Eating Area & 4 Pc Bath. The Fully Finished Bsmt Comes W/Large Storage Area Fam Rm. Computer Area & 3Pc Bath. Relax In The Backyard On The Patio Or Enjoy The 1.5 Car Garage W/Hydro. Easy Access To University, College, Ambassador Bridge And All Conveniences, Schools & Malden Park Also Nearby.
Property Details
Facts for 3874 Hillcrest Boulevard, Windsor
Status
Days on Market: 3
Last Status: Sold
Sold Date: Jun 11, 2018
Closed Date: Jul 30, 2018
Expiry Date: Oct 07, 2018
Sold Price: $239,900
Unavailable Date: Jun 11, 2018
Input Date: Jun 08, 2018
Prior LSC: Listing with no contract changes
Property
Status: Sale
Property Type: Detached
Style: Bungalow
Size (sq ft): 700
Area: Windsor
Availability Date: Flex
Inside
Bedrooms: 3
Bathrooms: 2
Kitchens: 1
Rooms: 5
Den/Family Room: Yes
Air Conditioning: Central Air
Fireplace: No
Laundry Level: Lower
Central Vacuum: Y
Washrooms: 2
Building
Basement: Finished
Heat Type: Forced Air
Heat Source: Gas
Exterior: Brick
Water Supply: Municipal
Special Designation: Unknown
Parking
Driveway: Private
Garage Spaces: 2
Garage Type: Detached
Covered Parking Spaces: 5
Total Parking Spaces: 7
Fees
Tax Year: 2017
Tax Legal Description: Lt 68 Pl 944 Town Of Sandwich; Pt Lt 69 Pl 944 Tow
Taxes: $2,437
Land
Cross Street: Prince Rd
Municipality District: Windsor
Fronting On: West
Pool: None
Sewer: Sewers
Lot Depth: 127.25 Feet
Lot Frontage: 48 Feet
Acres: < .50
Rooms
Room details for 3874 Hillcrest Boulevard, Windsor
| Type | Dimensions | Description |
|---|---|---|
| Master Main | 3.25 x 3.35 | |
| 2nd Br Main | 3.23 x 3.25 | |
| 3rd Br Main | 2.54 x 3.05 | |
| Kitchen Main | 2.95 x 3.96 | |
| Living Main | 3.35 x 5.03 | |
| Family Bsmt | 3.45 x 10.01 | |
| Other Bsmt | 3.68 x 5.61 |
| XXXXXXXX | XXX XX, XXXX |
XXXX XXX XXXX |
$XXX,XXX |
| XXX XX, XXXX |
XXXXXX XXX XXXX |
$XXX,XXX |
| XXXXXXXX XXXX | XXX XX, XXXX | $239,900 XXX XXXX |
| XXXXXXXX XXXXXX | XXX XX, XXXX | $239,900 XXX XXXX |

Assumption Middle School
Elementary: CatholicJohn McGivney Children's Centre School
Elementary: HospitalÉcole élémentaire de Lamothe-Cadillac
Elementary: PublicÉcole élémentaire catholique Saint-Edmond
Elementary: CatholicSt James Catholic School
Elementary: CatholicMarlborough Public School
Elementary: PublicÉcole secondaire de Lamothe-Cadillac
Secondary: PublicWindsor Public Alternative
Secondary: PublicSt. Michael's Adult High School
Secondary: CatholicWestview Freedom Academy Secondary School
Secondary: PublicAssumption College School
Secondary: CatholicHoly Names Catholic High School
Secondary: Catholic

