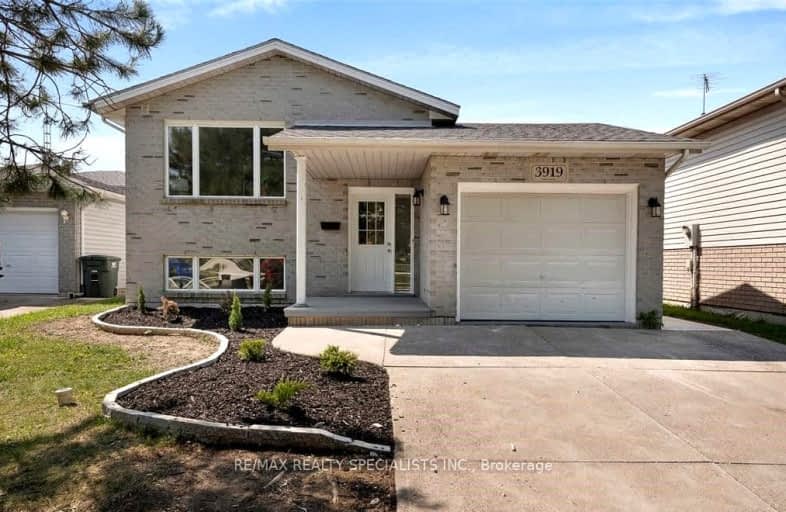Car-Dependent
- Most errands require a car.
Some Transit
- Most errands require a car.
Somewhat Bikeable
- Most errands require a car.

Our Lady of Perpetual Help Catholic School
Elementary: CatholicJ A McWilliam Public School
Elementary: PublicRoseland Public School
Elementary: PublicSt Christopher Catholic School
Elementary: CatholicOur Lady of Mount Carmel Catholic School
Elementary: CatholicTalbot Trail Public School
Elementary: PublicÉcole secondaire catholique E.J.Lajeunesse
Secondary: CatholicW. F. Herman Academy Secondary School
Secondary: PublicCatholic Central
Secondary: CatholicHon W C Kennedy Collegiate Institute
Secondary: PublicHoly Names Catholic High School
Secondary: CatholicVincent Massey Secondary School
Secondary: Public-
Optimist Memorial Park
1075 Ypres Ave, Windsor ON N8W 4W4 4.31km -
Jackson Park
ON 5.34km -
Brunette Park
LaSalle ON 5.96km
-
TD Bank Financial Group
4115 Walker Rd, Windsor ON N8W 3T6 0.73km -
RBC Royal Bank
3854 Dougall Ave, Windsor ON N9G 1X2 2.12km -
Scotiabank
6531 Waterworks Side Rd, Windsor ON N9G 1X3 2.18km


