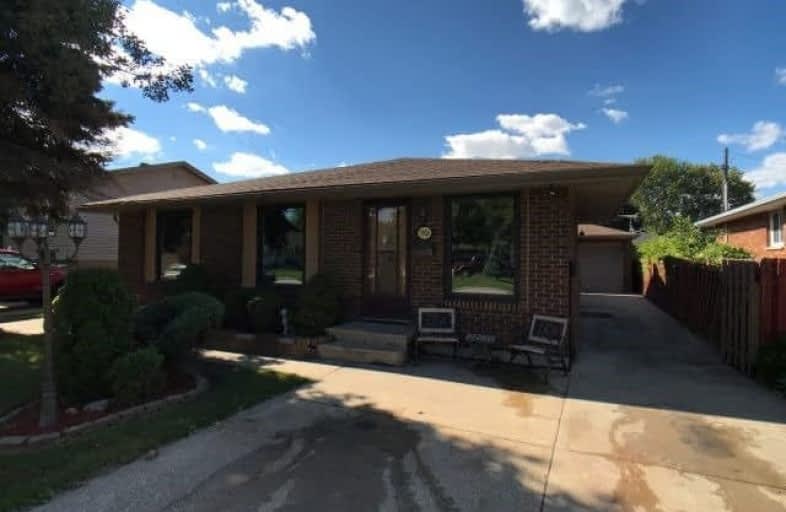Sold on Oct 09, 2018
Note: Property is not currently for sale or for rent.

-
Type: Detached
-
Style: Backsplit 3
-
Size: 1100 sqft
-
Lot Size: 50 x 100 Feet
-
Age: 31-50 years
-
Taxes: $2,947 per year
-
Days on Site: 8 Days
-
Added: Sep 07, 2019 (1 week on market)
-
Updated:
-
Last Checked: 1 month ago
-
MLS®#: X4263851
-
Listed By: Comfree commonsense network, brokerage
One Of The Most Sought After Areas In Southwest Windsor. Surrounded By Malden Park Mic Mac Park And Belanger. Quick Easy Access To 401. Walking Distance To Shopping And Many Restaurants. Quiet Little Cul De Sac. Main Floor Boasts Family Room, Living Room, Dining Room, Kitchen With Breakfast Bar. 2nd Level 3 Bedrooms Updated Bathroom. Patio Door Leading To Deck And Above Ground Pool. Lower Level Features Family Room 3 Pce Bath.
Property Details
Facts for 3926 Myrtle Street, Windsor
Status
Days on Market: 8
Last Status: Sold
Sold Date: Oct 09, 2018
Closed Date: Nov 22, 2018
Expiry Date: Jan 31, 2019
Sold Price: $260,000
Unavailable Date: Oct 09, 2018
Input Date: Oct 01, 2018
Property
Status: Sale
Property Type: Detached
Style: Backsplit 3
Size (sq ft): 1100
Age: 31-50
Area: Windsor
Availability Date: 30_60
Inside
Bedrooms: 3
Bathrooms: 2
Kitchens: 1
Rooms: 7
Den/Family Room: Yes
Air Conditioning: Central Air
Fireplace: No
Laundry Level: Lower
Washrooms: 2
Building
Basement: Finished
Heat Type: Forced Air
Heat Source: Gas
Exterior: Alum Siding
Exterior: Brick
Water Supply: Municipal
Special Designation: Unknown
Parking
Driveway: Private
Garage Spaces: 2
Garage Type: Detached
Covered Parking Spaces: 5
Total Parking Spaces: 7
Fees
Tax Year: 2018
Tax Legal Description: Pcl 4-1 Sec M34; Lt 4 Pl M34 Windsor S/T Lt7446 &
Taxes: $2,947
Land
Cross Street: Chappel
Municipality District: Windsor
Fronting On: West
Pool: Abv Grnd
Sewer: Sewers
Lot Depth: 100 Feet
Lot Frontage: 50 Feet
Acres: < .50
Rooms
Room details for 3926 Myrtle Street, Windsor
| Type | Dimensions | Description |
|---|---|---|
| Dining Main | 2.74 x 3.12 | |
| Family Main | 3.25 x 5.18 | |
| Kitchen Main | 3.30 x 3.51 | |
| Living Main | 3.40 x 6.20 | |
| Master 2nd | 3.30 x 4.06 | |
| 2nd Br 2nd | 3.35 x 4.14 | |
| 3rd Br 2nd | 2.82 x 3.12 | |
| Family Bsmt | 3.96 x 5.92 | |
| Laundry Bsmt | 2.29 x 3.89 |
| XXXXXXXX | XXX XX, XXXX |
XXXX XXX XXXX |
$XXX,XXX |
| XXX XX, XXXX |
XXXXXX XXX XXXX |
$XXX,XXX |
| XXXXXXXX XXXX | XXX XX, XXXX | $260,000 XXX XXXX |
| XXXXXXXX XXXXXX | XXX XX, XXXX | $269,900 XXX XXXX |

St. Michael's School
Elementary: CatholicSt. Cecilia's School
Elementary: CatholicPort Rowan Public School
Elementary: PublicWest Lynn Public School
Elementary: PublicLakewood Elementary School
Elementary: PublicWalsh Public School
Elementary: PublicWaterford District High School
Secondary: PublicHagersville Secondary School
Secondary: PublicDelhi District Secondary School
Secondary: PublicValley Heights Secondary School
Secondary: PublicSimcoe Composite School
Secondary: PublicHoly Trinity Catholic High School
Secondary: Catholic

