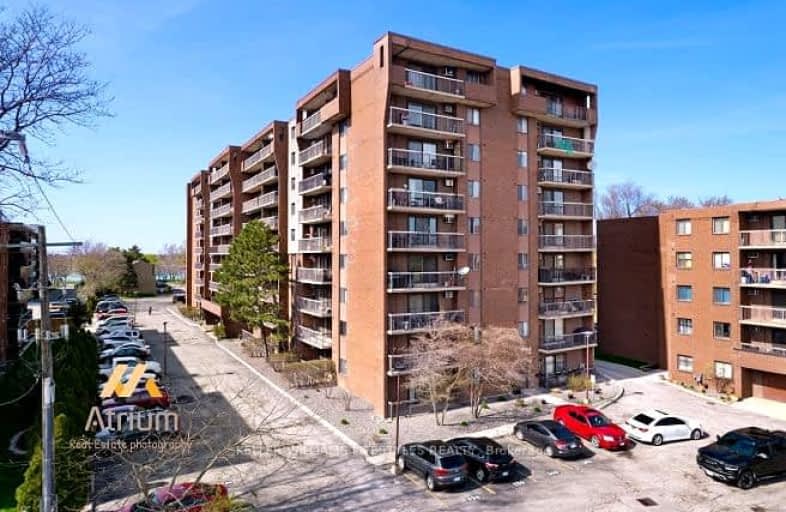Somewhat Walkable
- Some errands can be accomplished on foot.
60
/100
Some Transit
- Most errands require a car.
40
/100
Bikeable
- Some errands can be accomplished on bike.
51
/100

David Maxwell Public School
Elementary: Public
1.59 km
St Teresa of CalcuttaCatholic School
Elementary: Catholic
1.97 km
Corpus Christi Catholic Middle School
Elementary: Catholic
1.12 km
Ford City Public School
Elementary: Public
1.71 km
W. F. Herman Academy Elementary School
Elementary: Public
1.94 km
St Anne French Immersion Catholic School
Elementary: Catholic
1.60 km
Centre de formation pour adultes
Secondary: Catholic
4.09 km
F J Brennan Catholic High School
Secondary: Catholic
1.09 km
W. F. Herman Academy Secondary School
Secondary: Public
2.37 km
Catholic Central
Secondary: Catholic
3.93 km
Hon W C Kennedy Collegiate Institute
Secondary: Public
4.08 km
Walkerville Collegiate Institute
Secondary: Public
1.67 km


