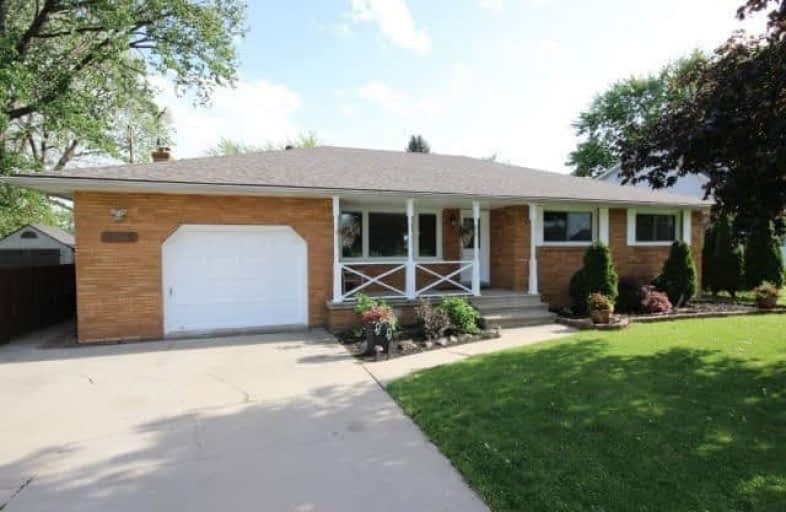Sold on Jun 23, 2017
Note: Property is not currently for sale or for rent.

-
Type: Detached
-
Style: Bungalow
-
Size: 1500 sqft
-
Lot Size: 75 x 154.61 Feet
-
Age: 31-50 years
-
Taxes: $3,471 per year
-
Days on Site: 28 Days
-
Added: Sep 07, 2019 (4 weeks on market)
-
Updated:
-
Last Checked: 1 month ago
-
MLS®#: X3817628
-
Listed By: Comfree commonsense network, brokerage
Beautiful 3+1 Bedroom ?and 2 Bathroom Ranch Home With No Rear Neighbours And Close To All Amenities. Enjoy Living In The City With A Country Setting. This Wonderful, Spacious Home Offers Many Features, Such As: - Cozy Family Room With Fireplace That Has A Large Patio Door Overlooking Heated Inground Pool And Well Maintained Yard. - Spacious Kitchen And Dining Room - Fully Finished Basement Offers Rec Room, Half Bath And Large Laundry Room
Property Details
Facts for 4185 Baseline Road, Windsor
Status
Days on Market: 28
Last Status: Sold
Sold Date: Jun 23, 2017
Closed Date: Aug 10, 2017
Expiry Date: Nov 25, 2017
Sold Price: $339,000
Unavailable Date: Jun 23, 2017
Input Date: May 26, 2017
Property
Status: Sale
Property Type: Detached
Style: Bungalow
Size (sq ft): 1500
Age: 31-50
Area: Windsor
Availability Date: Flex
Inside
Bedrooms: 3
Bedrooms Plus: 1
Bathrooms: 2
Kitchens: 1
Rooms: 6
Den/Family Room: Yes
Air Conditioning: Central Air
Fireplace: Yes
Laundry Level: Lower
Central Vacuum: Y
Washrooms: 2
Building
Basement: Finished
Heat Type: Forced Air
Heat Source: Other
Exterior: Brick
Water Supply: Municipal
Special Designation: Unknown
Parking
Driveway: Private
Garage Spaces: 2
Garage Type: Attached
Covered Parking Spaces: 8
Total Parking Spaces: 9
Fees
Tax Year: 2016
Tax Legal Description: Pt Lt 8 Pl 1523 Sandwich South Pt 2 12R3462; Tecum
Taxes: $3,471
Land
Cross Street: Between 7th And 8th
Municipality District: Windsor
Fronting On: South
Pool: Inground
Sewer: Septic
Lot Depth: 154.61 Feet
Lot Frontage: 75 Feet
Rooms
Room details for 4185 Baseline Road, Windsor
| Type | Dimensions | Description |
|---|---|---|
| Master Main | 3.05 x 3.96 | |
| 2nd Br Main | 3.18 x 3.38 | |
| 3rd Br Main | 3.05 x 4.14 | |
| Kitchen Main | 3.96 x 6.12 | |
| Family Main | 4.27 x 5.31 | |
| Living Main | 4.88 x 5.13 | |
| Cold/Cant Bsmt | 1.52 x 4.70 | |
| Laundry Bsmt | 4.95 x 4.98 | |
| Other Bsmt | 4.60 x 4.65 | |
| Rec Bsmt | 5.23 x 11.00 |
| XXXXXXXX | XXX XX, XXXX |
XXXX XXX XXXX |
$XXX,XXX |
| XXX XX, XXXX |
XXXXXX XXX XXXX |
$XXX,XXX |
| XXXXXXXX XXXX | XXX XX, XXXX | $339,000 XXX XXXX |
| XXXXXXXX XXXXXX | XXX XX, XXXX | $339,000 XXX XXXX |

W J Langlois Catholic School
Elementary: CatholicJ A McWilliam Public School
Elementary: PublicWilliam G Davis Public School
Elementary: PublicRoseville Public School
Elementary: PublicRoseland Public School
Elementary: PublicTalbot Trail Public School
Elementary: PublicÉcole secondaire catholique E.J.Lajeunesse
Secondary: CatholicTecumseh Vista Academy- Secondary
Secondary: PublicF J Brennan Catholic High School
Secondary: CatholicW. F. Herman Academy Secondary School
Secondary: PublicRiverside Secondary School
Secondary: PublicSt Joseph's
Secondary: Catholic

