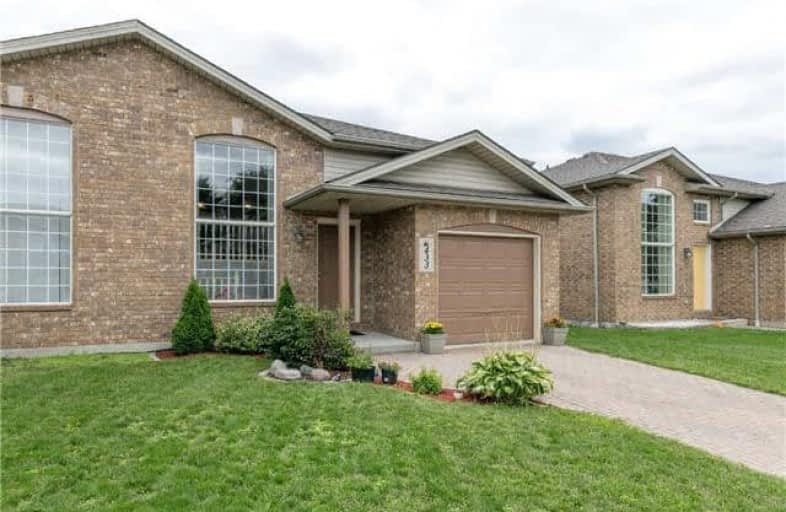Sold on Sep 21, 2017
Note: Property is not currently for sale or for rent.

-
Type: Semi-Detached
-
Style: Bungalow-Raised
-
Size: 1100 sqft
-
Lot Size: 31.99 x 112.57 Feet
-
Age: No Data
-
Taxes: $2,562 per year
-
Days on Site: 15 Days
-
Added: Sep 07, 2019 (2 weeks on market)
-
Updated:
-
Last Checked: 1 month ago
-
MLS®#: X3916840
-
Listed By: Century 21 people`s choice realty inc., brokerage
Appx. 1800 Sqft Of Living Space,Great For New Home Buyers/Investors/Retired Individuals.Open Concept Kitchen With Brand New S/S Appl.Large Movable Island.Lots Of Day-Light With Huge Windows At Foyer. Spacious Living/Dining Rm. Master Bdr With His/Her Clsets,Hardwood Up & Huge Family Room Lower With Laminate Floor,Gas Fireplace,Pot Lights & W/O To Beautiful Backyard.Den/Bdr.With Closet Can Be Used As 4th Bdr.Gas Stove/Dryer Hookups Inst.
Extras
Incl: All Elfs, Window Coverings, Kitchen Appl. Washer/Dryer. Gdo. Water Heater Is Rental, Walking Distance To Public Transit, Parks,Public & Catholic Schools. Minutes To Hwy, Newly Painted, Entrance From Garage. Roof Replaced 2012.
Property Details
Facts for 433 Merrill Avenue, Windsor
Status
Days on Market: 15
Last Status: Sold
Sold Date: Sep 21, 2017
Closed Date: Nov 17, 2017
Expiry Date: Mar 05, 2018
Sold Price: $265,000
Unavailable Date: Sep 21, 2017
Input Date: Sep 06, 2017
Prior LSC: Listing with no contract changes
Property
Status: Sale
Property Type: Semi-Detached
Style: Bungalow-Raised
Size (sq ft): 1100
Area: Windsor
Availability Date: 60/90/Tba
Inside
Bedrooms: 3
Bedrooms Plus: 1
Bathrooms: 2
Kitchens: 1
Rooms: 9
Den/Family Room: Yes
Air Conditioning: Central Air
Fireplace: Yes
Washrooms: 2
Building
Basement: Fin W/O
Heat Type: Forced Air
Heat Source: Gas
Exterior: Alum Siding
Exterior: Brick Front
Water Supply: Municipal
Special Designation: Unknown
Parking
Driveway: Private
Garage Spaces: 1
Garage Type: Built-In
Covered Parking Spaces: 2
Total Parking Spaces: 3
Fees
Tax Year: 2016
Tax Legal Description: Plan 794 Pt Lots 31-33 Pt Blk G Rp 12R16946 Pt 2-3
Taxes: $2,562
Highlights
Feature: Park
Feature: Public Transit
Feature: School
Feature: School Bus Route
Land
Cross Street: Reaume Rd/Michigian
Municipality District: Windsor
Fronting On: East
Pool: None
Sewer: Sewers
Lot Depth: 112.57 Feet
Lot Frontage: 31.99 Feet
Acres: < .50
Additional Media
- Virtual Tour: http://www.imagemaker360.com/IDX155474
Rooms
Room details for 433 Merrill Avenue, Windsor
| Type | Dimensions | Description |
|---|---|---|
| Master Main | 3.66 x 4.60 | Large Window, Broadloom, Closet |
| 2nd Br Main | 3.38 x 3.64 | Window, Broadloom, Closet |
| Kitchen Main | 3.31 x 4.69 | Window, Stainless Steel Appl |
| Living Main | 3.64 x 5.61 | Open Concept, Hardwood Floor, Combined W/Living |
| 3rd Br Lower | 3.07 x 3.53 | Large Window, Broadloom, Closet |
| Den Lower | 2.76 x 3.07 | Laminate, Closet |
| Family Lower | 3.53 x 11.32 | W/O To Yard, Laminate, Closet |
| 2nd Br Lower | - | 3 Pc Bath |
| Laundry Lower | - | |
| Bathroom Main | - |
| XXXXXXXX | XXX XX, XXXX |
XXXX XXX XXXX |
$XXX,XXX |
| XXX XX, XXXX |
XXXXXX XXX XXXX |
$XXX,XXX |
| XXXXXXXX XXXX | XXX XX, XXXX | $265,000 XXX XXXX |
| XXXXXXXX XXXXXX | XXX XX, XXXX | $239,900 XXX XXXX |

John McGivney Children's Centre School
Elementary: HospitalPrince Andrew Public School
Elementary: PublicSacred Heart Catholic Elementary School
Elementary: CatholicÉcole élémentaire catholique Monseigneur Augustin Caron
Elementary: CatholicLaSalle Public School
Elementary: PublicSandwich West Public School
Elementary: PublicÉcole secondaire de Lamothe-Cadillac
Secondary: PublicSt. Michael's Adult High School
Secondary: CatholicWestview Freedom Academy Secondary School
Secondary: PublicAssumption College School
Secondary: CatholicSandwich Secondary School
Secondary: PublicVincent Massey Secondary School
Secondary: Public

