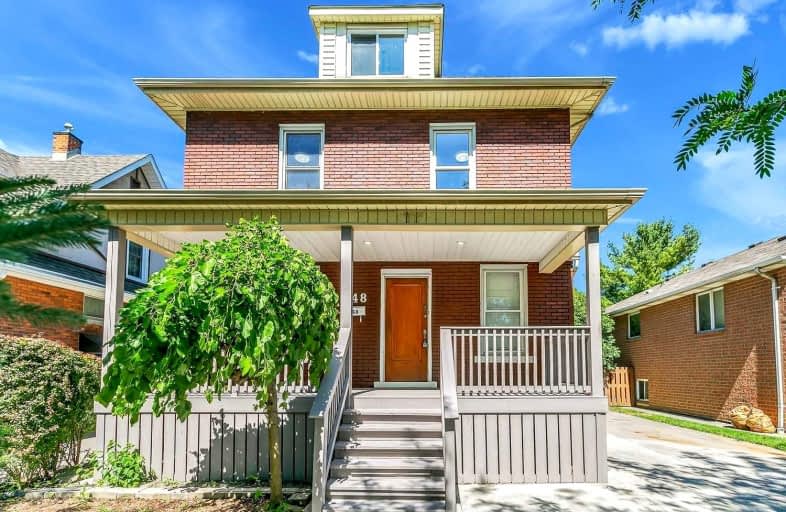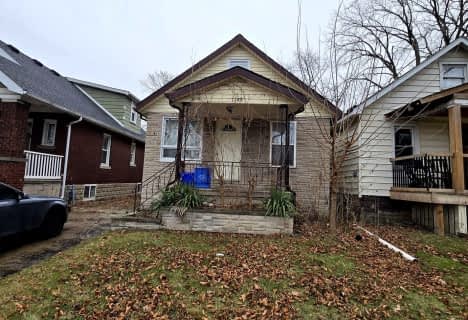
3D Walkthrough

Assumption Middle School
Elementary: Catholic
1.84 km
Immaculate Conception Catholic School
Elementary: Catholic
1.10 km
St John Catholic School
Elementary: Catholic
1.27 km
École élémentaire catholique Saint-Edmond
Elementary: Catholic
2.41 km
Dougall Avenue Public School
Elementary: Public
1.14 km
West Gate Public School
Elementary: Public
0.41 km
Centre de formation pour adultes
Secondary: Catholic
1.36 km
École secondaire de Lamothe-Cadillac
Secondary: Public
2.43 km
Windsor Public Alternative
Secondary: Public
0.35 km
St. Michael's Adult High School
Secondary: Catholic
1.82 km
Westview Freedom Academy Secondary School
Secondary: Public
2.05 km
Assumption College School
Secondary: Catholic
1.91 km



