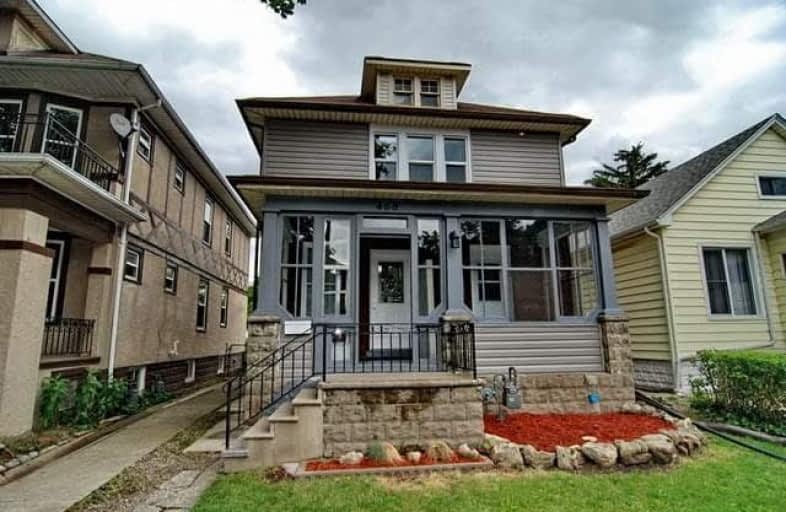Sold on Jun 13, 2018
Note: Property is not currently for sale or for rent.

-
Type: Detached
-
Style: 2-Storey
-
Lot Size: 30 x 110 Feet
-
Age: No Data
-
Taxes: $1,641 per year
-
Days on Site: 27 Days
-
Added: Sep 07, 2019 (3 weeks on market)
-
Updated:
-
Last Checked: 1 month ago
-
MLS®#: X4132083
-
Listed By: Royal lepage connect realty, brokerage
Perfect Location & Rare Find For: University Investors, Large Family Or Live & Rent: Fully Renovated From Top To Bottom Spacious 6 Bedrooms, 3 Baths With 2-Storey Addition & 4 Separate Entrances. 6 Minutes Walk To Riverside And 12 Min Walk To Either University Of Windsor Or Downtown Core, As It Is Conveniently Located In The Middle. $$$ In Renos Within Last 4 Yrs Include: Vinyl Siding, A/C, 30 New Windows, Kitchen, Baths, Updated Wiring & Plumbing, Sump-Pump,
Extras
Finished & Waterproofed Basement W/ Sep Entrance & Kitchenette. Gleaming Hardwood Floor. Spacious & Sunny Rooms. Enclosed Front Porch And Back Deck.2 Cars Side Drive & Extra Parking In The Back.$2450 Of Gross Income When All Rented.
Property Details
Facts for 468 Elm Avenue, Windsor
Status
Days on Market: 27
Last Status: Sold
Sold Date: Jun 13, 2018
Closed Date: Jul 31, 2018
Expiry Date: Jul 24, 2018
Sold Price: $222,500
Unavailable Date: Jun 13, 2018
Input Date: May 17, 2018
Property
Status: Sale
Property Type: Detached
Style: 2-Storey
Area: Windsor
Availability Date: Flexible
Inside
Bedrooms: 4
Bedrooms Plus: 2
Bathrooms: 3
Kitchens: 2
Rooms: 10
Den/Family Room: No
Air Conditioning: Central Air
Fireplace: Yes
Washrooms: 3
Utilities
Electricity: Yes
Gas: Yes
Cable: Yes
Telephone: Yes
Building
Basement: Finished
Basement 2: Sep Entrance
Heat Type: Forced Air
Heat Source: Gas
Exterior: Brick
Exterior: Vinyl Siding
Water Supply: Municipal
Special Designation: Unknown
Other Structures: Garden Shed
Parking
Driveway: Available
Garage Type: None
Covered Parking Spaces: 2
Total Parking Spaces: 4
Fees
Tax Year: 2017
Tax Legal Description: Plan 392 Pt Lt 128 -See Schedule B
Taxes: $1,641
Highlights
Feature: Public Trans
Feature: Treed
Land
Cross Street: University
Municipality District: Windsor
Fronting On: East
Pool: None
Sewer: Sewers
Lot Depth: 110 Feet
Lot Frontage: 30 Feet
Acres: < .50
Zoning: Rd1.3
Rooms
Room details for 468 Elm Avenue, Windsor
| Type | Dimensions | Description |
|---|---|---|
| Master 2nd | 3.13 x 3.64 | W/I Closet |
| 2nd Br 2nd | 3.17 x 3.45 | O/Looks Garden |
| 3rd Br 2nd | 3.19 x 3.53 | Double Closet |
| Kitchen 2nd | 3.14 x 3.41 | Eat-In Kitchen |
| Bathroom 2nd | 1.47 x 4.07 | Ceramic Floor |
| Living Main | 3.00 x 5.23 | W/O To Porch, Hardwood Floor |
| Kitchen Main | 3.01 x 3.28 | W/O To Deck, Eat-In Kitchen, Ceramic Floor |
| Dining Main | 3.48 x 4.32 | Hardwood Floor |
| 4th Br Main | 3.17 x 3.67 | Above Grade Window, Hardwood Floor |
| Bathroom Main | - | Ceramic Floor |
| 5th Br Bsmt | - | Above Grade Window, Breakfast Area |
| Br Bsmt | - | Above Grade Window |
| XXXXXXXX | XXX XX, XXXX |
XXXX XXX XXXX |
$XXX,XXX |
| XXX XX, XXXX |
XXXXXX XXX XXXX |
$XXX,XXX | |
| XXXXXXXX | XXX XX, XXXX |
XXXXXXX XXX XXXX |
|
| XXX XX, XXXX |
XXXXXX XXX XXXX |
$XXX,XXX | |
| XXXXXXXX | XXX XX, XXXX |
XXXXXXX XXX XXXX |
|
| XXX XX, XXXX |
XXXXXX XXX XXXX |
$XXX,XXX |
| XXXXXXXX XXXX | XXX XX, XXXX | $222,500 XXX XXXX |
| XXXXXXXX XXXXXX | XXX XX, XXXX | $224,990 XXX XXXX |
| XXXXXXXX XXXXXXX | XXX XX, XXXX | XXX XXXX |
| XXXXXXXX XXXXXX | XXX XX, XXXX | $174,990 XXX XXXX |
| XXXXXXXX XXXXXXX | XXX XX, XXXX | XXX XXXX |
| XXXXXXXX XXXXXX | XXX XX, XXXX | $199,990 XXX XXXX |

Assumption Middle School
Elementary: CatholicImmaculate Conception Catholic School
Elementary: CatholicSt John Catholic School
Elementary: CatholicDougall Avenue Public School
Elementary: PublicQueen Victoria Public School
Elementary: PublicWest Gate Public School
Elementary: PublicCentre de formation pour adultes
Secondary: CatholicÉcole secondaire de Lamothe-Cadillac
Secondary: PublicWindsor Public Alternative
Secondary: PublicSt. Michael's Adult High School
Secondary: CatholicWestview Freedom Academy Secondary School
Secondary: PublicAssumption College School
Secondary: Catholic

