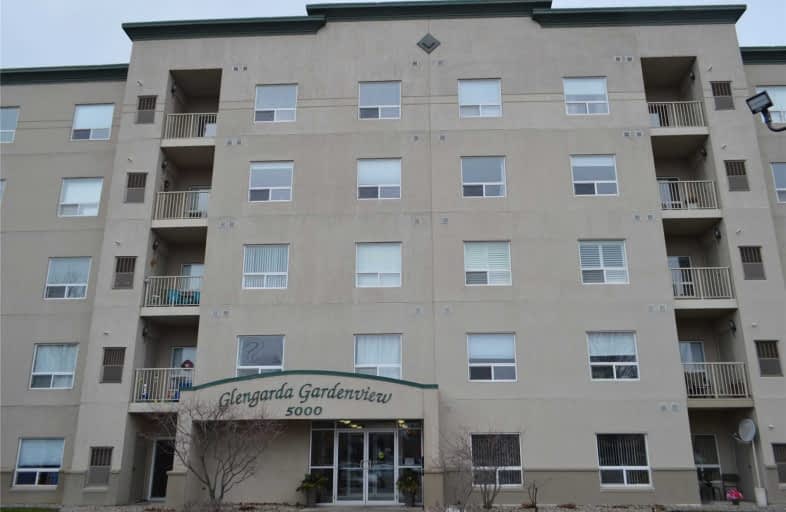
Princess Elizabeth Public School
Elementary: Public
0.81 km
David Maxwell Public School
Elementary: Public
1.42 km
Corpus Christi Catholic Middle School
Elementary: Catholic
0.37 km
École élémentaire catholique Georges P Vanier
Elementary: Catholic
1.55 km
W. F. Herman Academy Elementary School
Elementary: Public
1.88 km
Dr. David Suzuki Public School
Elementary: Public
1.52 km
École secondaire catholique E.J.Lajeunesse
Secondary: Catholic
4.98 km
F J Brennan Catholic High School
Secondary: Catholic
0.28 km
W. F. Herman Academy Secondary School
Secondary: Public
2.27 km
Catholic Central
Secondary: Catholic
4.75 km
Riverside Secondary School
Secondary: Public
3.39 km
Walkerville Collegiate Institute
Secondary: Public
2.63 km
More about this building
View 5000 Wyandotte Street East, Windsor

