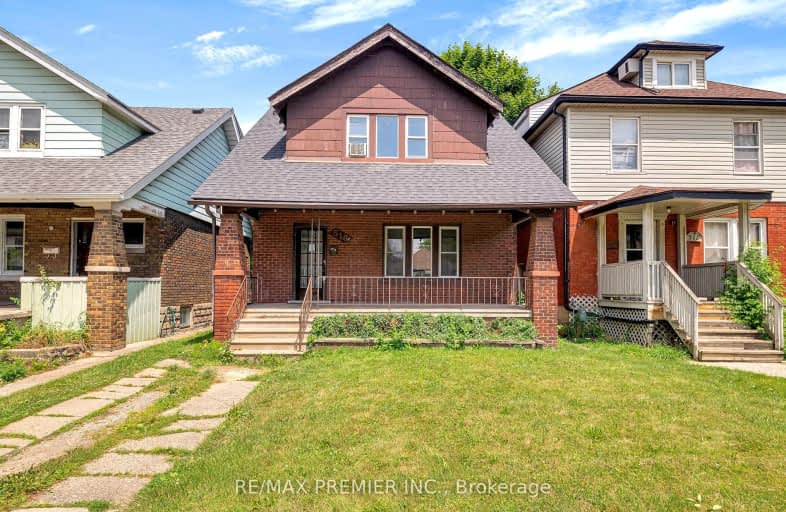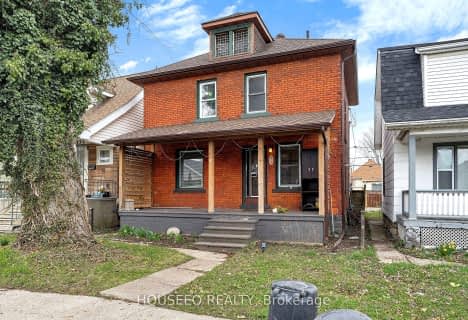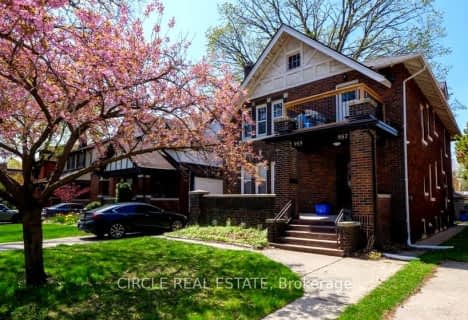Very Walkable
- Most errands can be accomplished on foot.
Some Transit
- Most errands require a car.
Bikeable
- Some errands can be accomplished on bike.

Assumption Middle School
Elementary: CatholicSt John Catholic School
Elementary: CatholicÉcole élémentaire catholique Saint-Edmond
Elementary: CatholicGeneral Brock Public School
Elementary: PublicMarlborough Public School
Elementary: PublicWest Gate Public School
Elementary: PublicCentre de formation pour adultes
Secondary: CatholicÉcole secondaire de Lamothe-Cadillac
Secondary: PublicWindsor Public Alternative
Secondary: PublicSt. Michael's Adult High School
Secondary: CatholicWestview Freedom Academy Secondary School
Secondary: PublicAssumption College School
Secondary: Catholic-
Riverside Park
40 24th St, Detroit, MI 48209 1.7km -
Clark Park
1130 Clark St, Detroit, MI 48209 2.69km -
Beacon Park
1903 Grand River Ave (First St.), Detroit, MI 48226 3.13km
-
TD Canada Trust Branch and ATM
2110 Wyandotte St W, Windsor ON N9B 1J9 0.11km -
HODL Bitcoin ATM - FA Convenience
1725 College Ave, Windsor ON N9B 1M4 0.71km -
Scotiabank
1570 Huron Church Rd, Windsor ON N9C 2L1 2.11km












