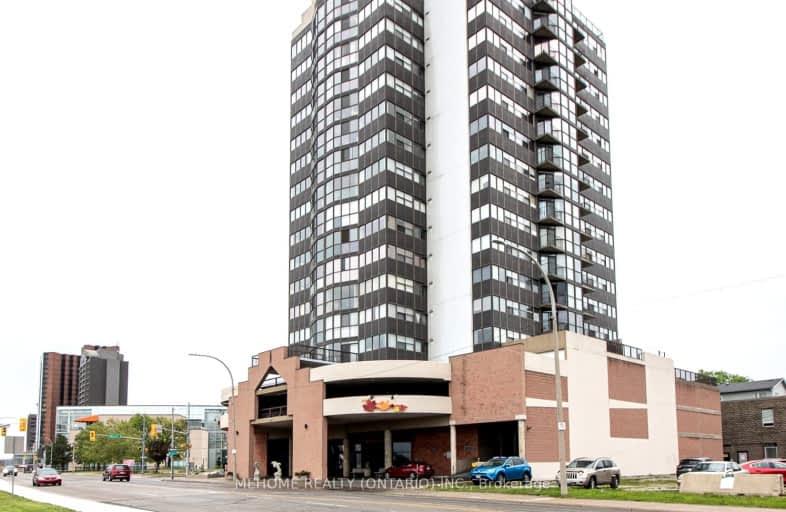Walker's Paradise
- Daily errands do not require a car.
91
/100
Excellent Transit
- Most errands can be accomplished by public transportation.
72
/100
Very Bikeable
- Most errands can be accomplished on bike.
75
/100

Assumption Middle School
Elementary: Catholic
2.78 km
Immaculate Conception Catholic School
Elementary: Catholic
0.61 km
St John Catholic School
Elementary: Catholic
2.15 km
Dougall Avenue Public School
Elementary: Public
1.04 km
Queen Victoria Public School
Elementary: Public
2.14 km
West Gate Public School
Elementary: Public
1.34 km
Centre de formation pour adultes
Secondary: Catholic
0.94 km
École secondaire de Lamothe-Cadillac
Secondary: Public
3.19 km
Windsor Public Alternative
Secondary: Public
0.78 km
St. Michael's Adult High School
Secondary: Catholic
2.68 km
Westview Freedom Academy Secondary School
Secondary: Public
2.94 km
Assumption College School
Secondary: Catholic
2.84 km
-
Detroit RiverWalk Conservancy Park West
Detroit, MI 48226 1.25km -
Campus Martius Park
800 Woodward Ave (at Michigan Ave), Detroit, MI 48226 1.52km -
Murphy's Playlot
Brooklyn at Porter, Detroit, MI 48226 1.78km
-
Banque de Developpement du Canada
2485 Ouellette Ave, Windsor ON N9A 1B3 0.82km -
TD Bank Financial Group
586 Ouellette, Windsor ON N9A 1A5 0.9km -
Smart Currency Service
790 Ouellette Ave, Windsor ON N9A 1C2 1.14km



