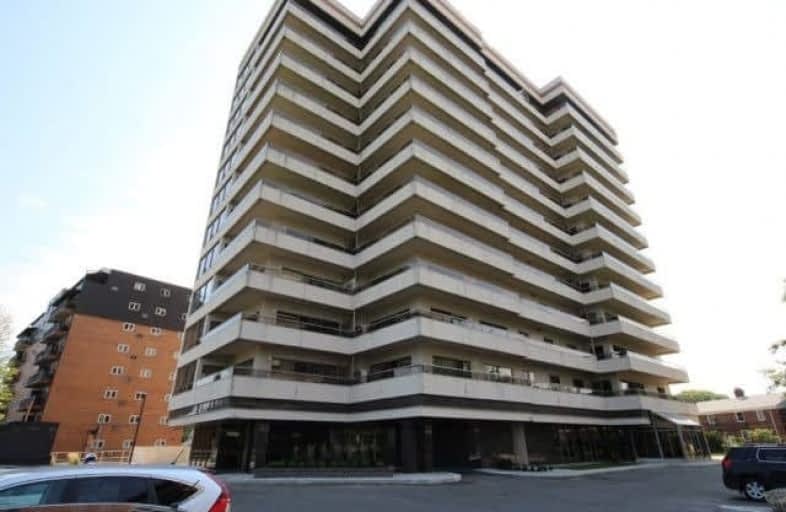Somewhat Walkable
- Some errands can be accomplished on foot.
62
/100
Some Transit
- Most errands require a car.
39
/100
Somewhat Bikeable
- Most errands require a car.
46
/100

Princess Elizabeth Public School
Elementary: Public
0.88 km
David Maxwell Public School
Elementary: Public
1.67 km
Corpus Christi Catholic Middle School
Elementary: Catholic
0.58 km
École élémentaire catholique Georges P Vanier
Elementary: Catholic
1.52 km
W. F. Herman Academy Elementary School
Elementary: Public
2.12 km
Dr. David Suzuki Public School
Elementary: Public
1.45 km
École secondaire catholique E.J.Lajeunesse
Secondary: Catholic
5.13 km
F J Brennan Catholic High School
Secondary: Catholic
0.49 km
W. F. Herman Academy Secondary School
Secondary: Public
2.51 km
Catholic Central
Secondary: Catholic
5.01 km
Riverside Secondary School
Secondary: Public
3.26 km
Walkerville Collegiate Institute
Secondary: Public
2.84 km


