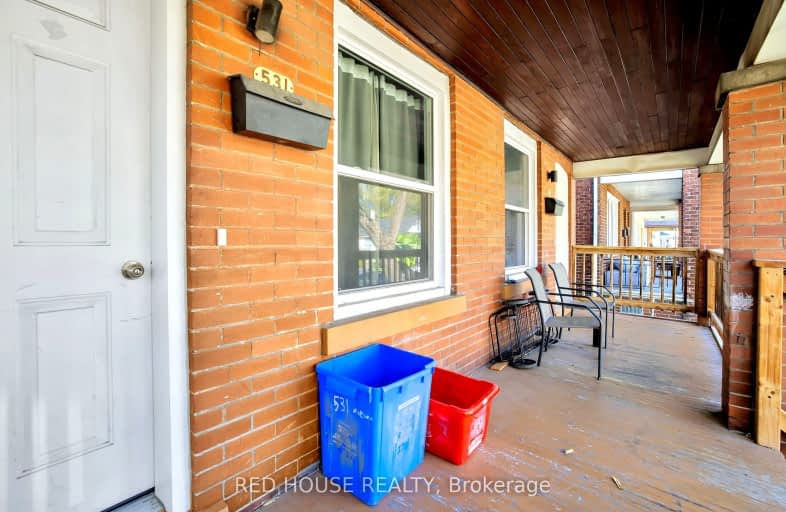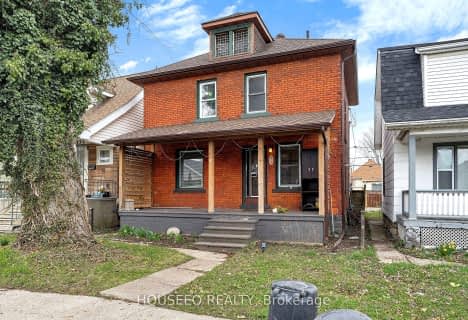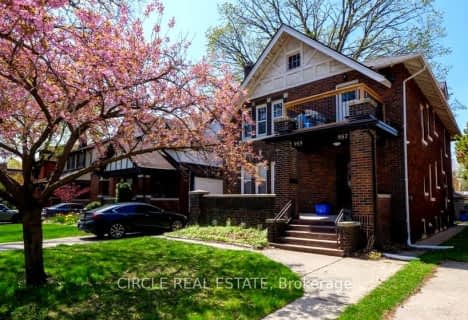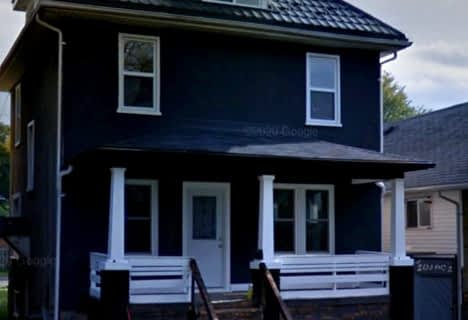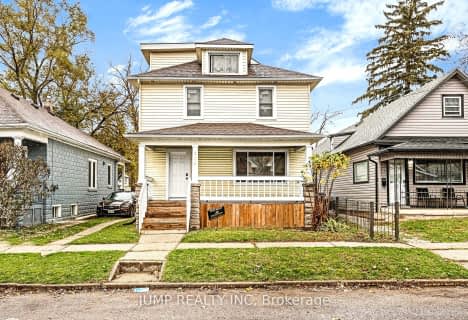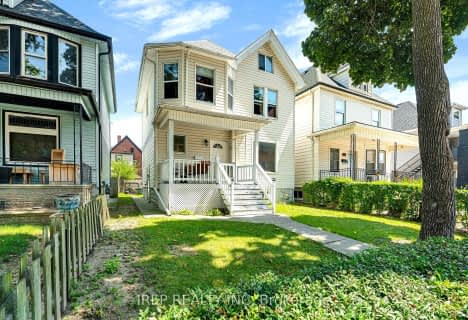Very Walkable
- Most errands can be accomplished on foot.
Some Transit
- Most errands require a car.
Bikeable
- Some errands can be accomplished on bike.

Assumption Middle School
Elementary: CatholicImmaculate Conception Catholic School
Elementary: CatholicSt John Catholic School
Elementary: CatholicÉcole élémentaire catholique Saint-Edmond
Elementary: CatholicDougall Avenue Public School
Elementary: PublicWest Gate Public School
Elementary: PublicCentre de formation pour adultes
Secondary: CatholicÉcole secondaire de Lamothe-Cadillac
Secondary: PublicWindsor Public Alternative
Secondary: PublicSt. Michael's Adult High School
Secondary: CatholicWestview Freedom Academy Secondary School
Secondary: PublicAssumption College School
Secondary: Catholic-
Riverside Park
40 24th St, Detroit, MI 48209 2.12km -
Beacon Park
1903 Grand River Ave (First St.), Detroit, MI 48226 2.9km -
MicMac Park
Windsor ON 2.99km
-
CIBC
1550 Huron Church Rd, Windsor ON N9C 3Z3 2.23km -
1001 Woodward
1001 Woodward Ave, Detroit, MI 48226 2.7km -
Localcoin Bitcoin ATM - Esso
2139 Huron Church Rd, Windsor ON N9C 2L8 3.52km
