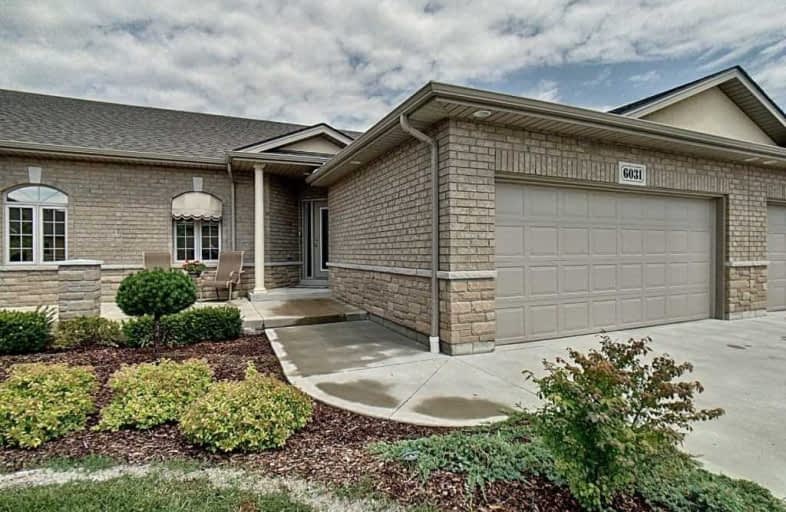Sold on Sep 02, 2020
Note: Property is not currently for sale or for rent.

-
Type: Condo Townhouse
-
Style: Bungalow
-
Size: 1600 sqft
-
Pets: Restrict
-
Age: No Data
-
Taxes: $5,007 per year
-
Maintenance Fees: 225 /mo
-
Days on Site: 32 Days
-
Added: Aug 01, 2020 (1 month on market)
-
Updated:
-
Last Checked: 1 month ago
-
MLS®#: X4853485
-
Listed By: Purplebricks, brokerage
Beautiful Ranch Townhome In Gated Ambassador Estates, Sitting On The 4th Hole Of Ambassador Golf Course With Amazing Views. This Wonderful Home Offers Open Concept Main Level All With Large Rooms. Large Master Bedroom With 3 Pc Ensuite. Upgraded Kitchen With Granite Countertops, And Butler Pantry. Spacious Basement Includes Family Room, Rec Room , 3rd Bedroom, 3Pc Bath And Lots Of Room For Storage. Custom California Closets Throughout.
Property Details
Facts for 15-6031 Tiburon Crescent, Windsor
Status
Days on Market: 32
Last Status: Sold
Sold Date: Sep 02, 2020
Closed Date: Nov 16, 2020
Expiry Date: Nov 30, 2020
Sold Price: $589,900
Unavailable Date: Sep 02, 2020
Input Date: Aug 01, 2020
Property
Status: Sale
Property Type: Condo Townhouse
Style: Bungalow
Size (sq ft): 1600
Area: Windsor
Availability Date: 90_120
Inside
Bedrooms: 2
Bedrooms Plus: 1
Bathrooms: 3
Kitchens: 1
Rooms: 6
Den/Family Room: Yes
Patio Terrace: None
Unit Exposure: West
Air Conditioning: Central Air
Fireplace: Yes
Laundry Level: Lower
Central Vacuum: N
Ensuite Laundry: Yes
Washrooms: 3
Building
Stories: 1
Basement: Part Fin
Heat Type: Forced Air
Heat Source: Gas
Exterior: Brick
Special Designation: Unknown
Parking
Parking Included: Yes
Garage Type: Attached
Parking Designation: Owned
Parking Features: Private
Covered Parking Spaces: 2
Total Parking Spaces: 4
Garage: 2
Locker
Locker: None
Fees
Tax Year: 2020
Taxes Included: No
Building Insurance Included: No
Cable Included: No
Central A/C Included: No
Common Elements Included: No
Heating Included: No
Hydro Included: No
Water Included: No
Taxes: $5,007
Land
Cross Street: Ballantrae Cres
Municipality District: Windsor
Condo
Condo Registry Office: ESCC
Property Management: Danbury
Rooms
Room details for 15-6031 Tiburon Crescent, Windsor
| Type | Dimensions | Description |
|---|---|---|
| Master Main | 3.76 x 4.98 | |
| 2nd Br Main | 2.95 x 3.56 | |
| Dining Main | 3.61 x 4.95 | |
| Kitchen Main | 3.86 x 3.91 | |
| Living Main | 4.37 x 4.95 | |
| Other Main | 1.83 x 2.59 | |
| 3rd Br Bsmt | 3.28 x 4.80 | |
| Family Bsmt | 5.05 x 7.06 | |
| Rec Bsmt | 5.05 x 7.06 |
| XXXXXXXX | XXX XX, XXXX |
XXXX XXX XXXX |
$XXX,XXX |
| XXX XX, XXXX |
XXXXXX XXX XXXX |
$XXX,XXX |
| XXXXXXXX XXXX | XXX XX, XXXX | $589,900 XXX XXXX |
| XXXXXXXX XXXXXX | XXX XX, XXXX | $589,000 XXX XXXX |

John McGivney Children's Centre School
Elementary: HospitalSt James Catholic School
Elementary: CatholicSacred Heart Catholic Elementary School
Elementary: CatholicÉcole élémentaire catholique Monseigneur Augustin Caron
Elementary: CatholicLaSalle Public School
Elementary: PublicSandwich West Public School
Elementary: PublicÉcole secondaire de Lamothe-Cadillac
Secondary: PublicWestview Freedom Academy Secondary School
Secondary: PublicAssumption College School
Secondary: CatholicSandwich Secondary School
Secondary: PublicHoly Names Catholic High School
Secondary: CatholicVincent Massey Secondary School
Secondary: Public

