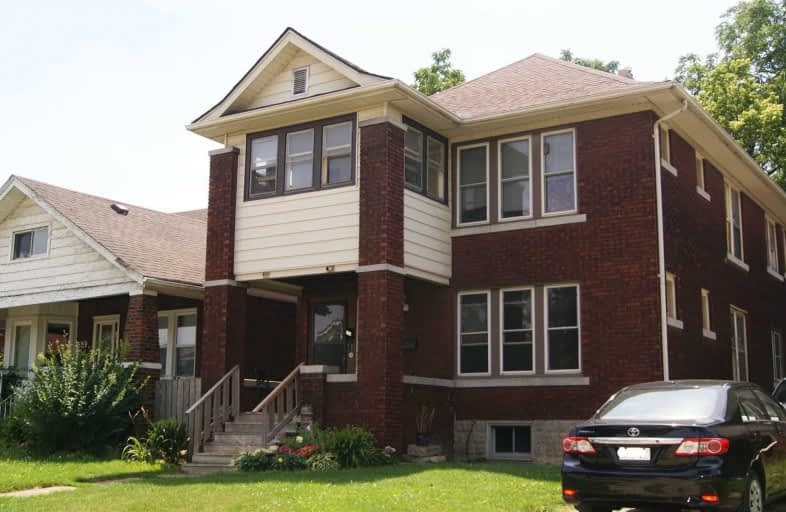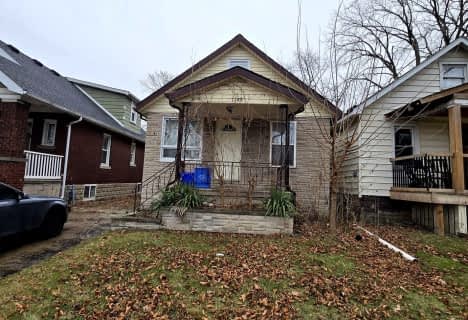Sold on Aug 05, 2020
Note: Property is not currently for sale or for rent.

-
Type: Duplex
-
Style: 2 1/2 Storey
-
Lot Size: 38 x 114.58 Feet
-
Age: No Data
-
Taxes: $2,735 per year
-
Days on Site: 9 Days
-
Added: Jul 27, 2020 (1 week on market)
-
Updated:
-
Last Checked: 1 month ago
-
MLS®#: X4845793
-
Listed By: Search realty corp., brokerage
Great Investment Property! Large Legal Duplex, 5 Mins Walk To Windsor University. Always Tenanted! Each Unit Features: 3 Bdrms, Living, Dining Rm And Kitchen. Attic Can Be Turned Into Additional Bdrm. Main Flr Renovated. New Windows On Main Flr In Bdrms & Living Rm (2019), New Roof (2019), Sprinkler System In Bsmt W/ Sep Entrance. Separate Hydro Meters, Furnaces & Hwt. Main Flr Tenanted $1500/Monthly. Second Flr Vacant As Of Aug 1, Can Be Rented For $1500.
Extras
2 Fridges, 2 Stoves, 1 Washer And Dryer, 5 Beds. Hot Water Tank Is Rented.
Property Details
Facts for 653 Partington Avenue, Windsor
Status
Days on Market: 9
Last Status: Sold
Sold Date: Aug 05, 2020
Closed Date: Sep 04, 2020
Expiry Date: Sep 30, 2020
Sold Price: $411,000
Unavailable Date: Aug 05, 2020
Input Date: Jul 27, 2020
Prior LSC: Listing with no contract changes
Property
Status: Sale
Property Type: Duplex
Style: 2 1/2 Storey
Area: Windsor
Availability Date: 30/60 Days
Inside
Bedrooms: 6
Bathrooms: 2
Kitchens: 2
Rooms: 14
Den/Family Room: No
Air Conditioning: Central Air
Fireplace: No
Laundry Level: Lower
Washrooms: 2
Building
Basement: Full
Basement 2: Sep Entrance
Heat Type: Forced Air
Heat Source: Gas
Exterior: Brick
Water Supply: Municipal
Special Designation: Unknown
Parking
Driveway: Private
Garage Type: None
Covered Parking Spaces: 4
Total Parking Spaces: 4
Fees
Tax Year: 2020
Tax Legal Description: Plan 933 Lot 49 S Pt Lot 48
Taxes: $2,735
Highlights
Feature: Fenced Yard
Feature: Library
Feature: Public Transit
Feature: School
Land
Cross Street: Wyandotte St & Parti
Municipality District: Windsor
Fronting On: West
Pool: None
Sewer: Sewers
Lot Depth: 114.58 Feet
Lot Frontage: 38 Feet
Rooms
Room details for 653 Partington Avenue, Windsor
| Type | Dimensions | Description |
|---|---|---|
| Living Main | - | Laminate, Large Window |
| Dining Main | - | Laminate, Large Window |
| Kitchen Main | - | |
| Br Main | - | Laminate, Closet |
| Br Main | - | Laminate, Closet |
| Br Main | - | Laminate, Closet |
| Living 2nd | - | Large Window |
| Dining 2nd | - | |
| Kitchen 2nd | - | O/Looks Dining |
| Br 2nd | - | Closet |
| Br 2nd | - | Closet |
| Br 2nd | - | Closet |
| XXXXXXXX | XXX XX, XXXX |
XXXX XXX XXXX |
$XXX,XXX |
| XXX XX, XXXX |
XXXXXX XXX XXXX |
$XXX,XXX |
| XXXXXXXX XXXX | XXX XX, XXXX | $411,000 XXX XXXX |
| XXXXXXXX XXXXXX | XXX XX, XXXX | $378,000 XXX XXXX |

Assumption Middle School
Elementary: CatholicSt John Catholic School
Elementary: CatholicÉcole élémentaire catholique Saint-Edmond
Elementary: CatholicGeneral Brock Public School
Elementary: PublicMarlborough Public School
Elementary: PublicWest Gate Public School
Elementary: PublicCentre de formation pour adultes
Secondary: CatholicÉcole secondaire de Lamothe-Cadillac
Secondary: PublicWindsor Public Alternative
Secondary: PublicSt. Michael's Adult High School
Secondary: CatholicWestview Freedom Academy Secondary School
Secondary: PublicAssumption College School
Secondary: Catholic- 3 bath
- 6 bed



