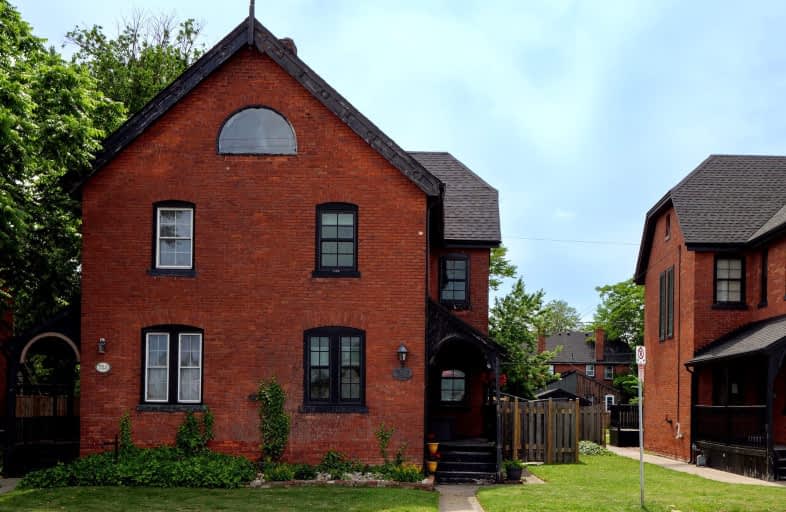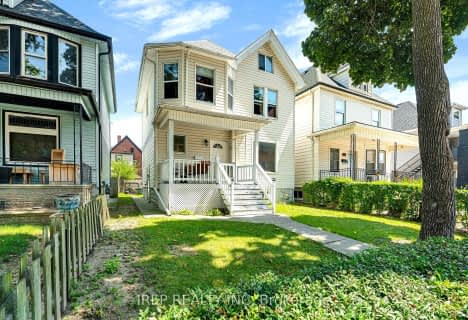Very Walkable
- Most errands can be accomplished on foot.
84
/100
Some Transit
- Most errands require a car.
41
/100
Bikeable
- Some errands can be accomplished on bike.
64
/100

École élémentaire L'Envolée
Elementary: Public
1.29 km
King Edward Public School
Elementary: Public
0.53 km
Prince Edward Public School
Elementary: Public
1.59 km
St Anne French Immersion Catholic School
Elementary: Catholic
0.73 km
Frank W Begley Public School
Elementary: Public
0.45 km
Giles Campus French Immersion Public School
Elementary: Public
1.68 km
Centre de formation pour adultes
Secondary: Catholic
2.56 km
F J Brennan Catholic High School
Secondary: Catholic
2.64 km
W. F. Herman Academy Secondary School
Secondary: Public
3.32 km
Catholic Central
Secondary: Catholic
2.99 km
Hon W C Kennedy Collegiate Institute
Secondary: Public
3.06 km
Walkerville Collegiate Institute
Secondary: Public
0.65 km
-
Valade Park
Detroit, MI 48207 1.69km -
William G. Milliken State Park and Harbor
1900 Atwater St (btwn Rivard & St Aubin), Detroit, MI 48207 1.86km -
Mt Elliott Park
110 Mount Elliott St (at Wight St.), Detroit, MI 48207 2.01km
-
Banque Nationale du Canada
1599 Ottawa St, Windsor ON N8X 2G3 1.35km -
PAY2DAY
48 Wyandotte St E, Windsor ON N9A 3G6 2.47km -
RBC Royal Bank
2614 Tecumseh Rd E (Albert), Windsor ON N8W 1G2 2.59km







