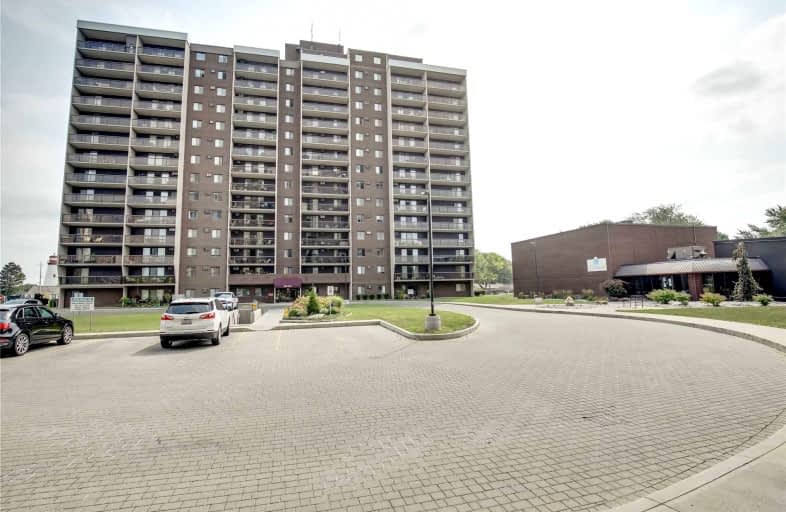Somewhat Walkable
- Some errands can be accomplished on foot.
54
/100
Some Transit
- Most errands require a car.
35
/100
Bikeable
- Some errands can be accomplished on bike.
66
/100

St Rose Catholic School
Elementary: Catholic
2.04 km
M S Hetherington Public School
Elementary: Public
0.37 km
École élémentaire catholique Georges P Vanier
Elementary: Catholic
2.73 km
Dr. David Suzuki Public School
Elementary: Public
2.59 km
Forest Glade Public School
Elementary: Public
3.26 km
St John Vianney Catholic School
Elementary: Catholic
0.62 km
École secondaire catholique E.J.Lajeunesse
Secondary: Catholic
5.55 km
F J Brennan Catholic High School
Secondary: Catholic
3.87 km
W. F. Herman Academy Secondary School
Secondary: Public
4.89 km
Riverside Secondary School
Secondary: Public
0.98 km
St Joseph's
Secondary: Catholic
3.02 km
St Anne Secondary School
Secondary: Catholic
4.88 km
-
Mariner Park
14702 Riverside Blvd, Detroit, MI 48215 2.1km -
Matthew C Patterson Park
Essex Ave (Bedford Rd.), Grosse Pointe Park, MI 48230 3.3km -
Three Mile Park
Three mile dr (Essex dr), Grosse Pointe Park, MI 48230 4.66km
-
Windsor Family Credit Union
1100 Lauzon Rd, Windsor ON N8S 3N1 1.48km -
President's Choice Financial ATM
7720 Tecumseh Rd E, Windsor ON N8T 1E9 2.7km -
TD Bank Financial Group
7404 Tecumseh Rd E (Lauzon), Windsor ON N8T 1E9 2.78km


