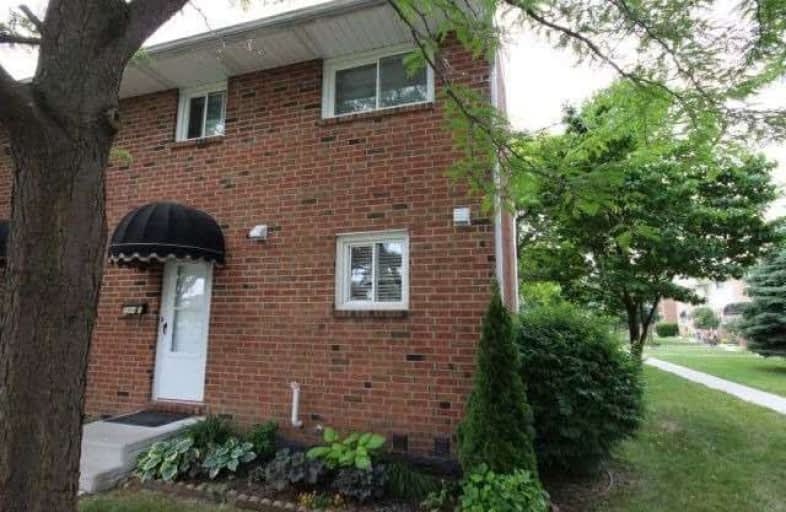Sold on Jul 18, 2018
Note: Property is not currently for sale or for rent.

-
Type: Condo Townhouse
-
Style: 2-Storey
-
Size: 1000 sqft
-
Pets: Restrict
-
Age: 31-50 years
-
Taxes: $1,425 per year
-
Maintenance Fees: 250 /mo
-
Days on Site: 29 Days
-
Added: Sep 07, 2019 (4 weeks on market)
-
Updated:
-
Last Checked: 3 months ago
-
MLS®#: X4166241
-
Listed By: Comfree commonsense network, brokerage
Located Right Across From Daycare And Two Schools, As Well As A Park, This Recently Renovated End Unit Townhouse, Features 3 Bedrooms, Linen Closet And Bathroom On Top Floor, 1.5 Bathrooms, Living Room, Eat In Kitchen On Ground Floor, Large Family Room, Storage And Laundry Room In The Basement, Fenced In Backyard. Located Extremely Close To All Major Shopping Centres, Grocery, Medical Facilities, Mall, Golf Course, Parks, Banks, Gyms.
Property Details
Facts for 03-9384 Esplanade Drive, Windsor
Status
Days on Market: 29
Last Status: Sold
Sold Date: Jul 18, 2018
Closed Date: Aug 31, 2018
Expiry Date: Oct 18, 2018
Sold Price: $173,573
Unavailable Date: Jul 18, 2018
Input Date: Jun 19, 2018
Property
Status: Sale
Property Type: Condo Townhouse
Style: 2-Storey
Size (sq ft): 1000
Age: 31-50
Area: Windsor
Availability Date: Flex
Inside
Bedrooms: 3
Bathrooms: 2
Kitchens: 1
Rooms: 5
Den/Family Room: Yes
Patio Terrace: None
Unit Exposure: East
Air Conditioning: Central Air
Fireplace: No
Laundry Level: Lower
Central Vacuum: N
Ensuite Laundry: Yes
Washrooms: 2
Building
Stories: 1
Basement: Finished
Heat Type: Forced Air
Heat Source: Gas
Exterior: Brick
Special Designation: Unknown
Parking
Parking Included: Yes
Garage Type: None
Parking Designation: Owned
Parking Features: Surface
Covered Parking Spaces: 1
Total Parking Spaces: 1
Locker
Locker: None
Fees
Tax Year: 2017
Taxes Included: No
Building Insurance Included: No
Cable Included: Yes
Central A/C Included: Yes
Common Elements Included: No
Heating Included: No
Hydro Included: No
Water Included: No
Taxes: $1,425
Land
Cross Street: Lilac
Municipality District: Windsor
Condo
Condo Registry Office: ECC
Condo Corp#: 82
Property Management: Pivotal Key
Rooms
Room details for 03-9384 Esplanade Drive, Windsor
| Type | Dimensions | Description |
|---|---|---|
| Kitchen Main | 2.62 x 4.57 | |
| Living Main | 3.35 x 5.54 | |
| Master 2nd | 2.95 x 3.61 | |
| 2nd Br 2nd | 2.64 x 3.48 | |
| 3rd Br 2nd | 2.44 x 2.74 | |
| Family Bsmt | 3.71 x 5.28 | |
| Laundry Bsmt | 3.35 x 3.99 |
| XXXXXXXX | XXX XX, XXXX |
XXXX XXX XXXX |
$XXX,XXX |
| XXX XX, XXXX |
XXXXXX XXX XXXX |
$XXX,XXX |
| XXXXXXXX XXXX | XXX XX, XXXX | $173,573 XXX XXXX |
| XXXXXXXX XXXXXX | XXX XX, XXXX | $167,500 XXX XXXX |

Parkview Public School
Elementary: PublicEastwood Public School
Elementary: PublicRoseville Public School
Elementary: PublicH J Lassaline Catholic School
Elementary: CatholicL A Desmarais Catholic School
Elementary: CatholicForest Glade Public School
Elementary: PublicÉcole secondaire catholique E.J.Lajeunesse
Secondary: CatholicTecumseh Vista Academy- Secondary
Secondary: PublicW. F. Herman Academy Secondary School
Secondary: PublicRiverside Secondary School
Secondary: PublicSt Joseph's
Secondary: CatholicSt Anne Secondary School
Secondary: Catholic

