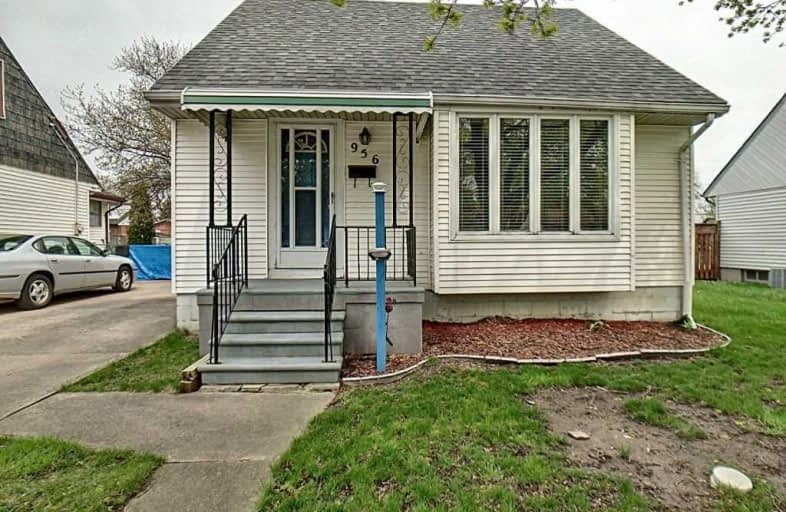Sold on May 09, 2019
Note: Property is not currently for sale or for rent.

-
Type: Detached
-
Style: 1 1/2 Storey
-
Size: 700 sqft
-
Lot Size: 46 x 129.96 Feet
-
Age: No Data
-
Taxes: $1,841 per year
-
Days on Site: 8 Days
-
Added: Sep 07, 2019 (1 week on market)
-
Updated:
-
Last Checked: 1 month ago
-
MLS®#: X4433911
-
Listed By: Purplebricks, brokerage
This Charming, Warm.And Inviting 1.5 Story Home Draws You In And Asks To Be Lived In. Located On A Quiet Street With Mature Trees, This Home Features A Large Paved Driveway, And New Shingles. Three Above Grade Bedrooms Offer Plenty Of Space.The Two Upper Bedrooms Come Fully Furnished With Matching Furniture In A Neutral Colour. Open The Back Door And Step Out Onto A Large Raised Deck, Which Overlooks A Beautiful, Fully Fenced Yard
Property Details
Facts for 956 Rankin Avenue, Windsor
Status
Days on Market: 8
Last Status: Sold
Sold Date: May 09, 2019
Closed Date: Jul 05, 2019
Expiry Date: Aug 31, 2019
Sold Price: $243,000
Unavailable Date: May 09, 2019
Input Date: May 01, 2019
Prior LSC: Listing with no contract changes
Property
Status: Sale
Property Type: Detached
Style: 1 1/2 Storey
Size (sq ft): 700
Area: Windsor
Availability Date: 60_90
Inside
Bedrooms: 3
Bathrooms: 1
Kitchens: 1
Rooms: 5
Den/Family Room: Yes
Air Conditioning: Central Air
Fireplace: No
Laundry Level: Lower
Central Vacuum: N
Washrooms: 1
Building
Basement: Part Fin
Heat Type: Forced Air
Heat Source: Gas
Exterior: Vinyl Siding
Water Supply: Municipal
Special Designation: Unknown
Parking
Driveway: Private
Garage Type: None
Covered Parking Spaces: 3
Total Parking Spaces: 3
Fees
Tax Year: 2018
Tax Legal Description: Lot 4 Plan 1512 Town Of Sandwich ; Windsorpt Lot 6
Taxes: $1,841
Land
Cross Street: Grove Ave Turn North
Municipality District: Windsor
Fronting On: East
Pool: None
Sewer: Sewers
Lot Depth: 129.96 Feet
Lot Frontage: 46 Feet
Acres: < .50
Rooms
Room details for 956 Rankin Avenue, Windsor
| Type | Dimensions | Description |
|---|---|---|
| Master Main | 2.74 x 3.45 | |
| Kitchen Main | 2.26 x 4.22 | |
| Living Main | 3.48 x 4.83 | |
| 2nd Br 2nd | 2.92 x 3.30 | |
| 3rd Br 2nd | 2.74 x 3.66 | |
| Family Bsmt | 3.23 x 3.61 | |
| Office Bsmt | 2.54 x 3.35 | |
| Other Bsmt | 3.05 x 3.25 |
| XXXXXXXX | XXX XX, XXXX |
XXXX XXX XXXX |
$XXX,XXX |
| XXX XX, XXXX |
XXXXXX XXX XXXX |
$XXX,XXX |
| XXXXXXXX XXXX | XXX XX, XXXX | $243,000 XXX XXXX |
| XXXXXXXX XXXXXX | XXX XX, XXXX | $199,000 XXX XXXX |

Assumption Middle School
Elementary: CatholicÉcole élémentaire de Lamothe-Cadillac
Elementary: PublicSt John Catholic School
Elementary: CatholicÉcole élémentaire catholique Saint-Edmond
Elementary: CatholicMarlborough Public School
Elementary: PublicWest Gate Public School
Elementary: PublicCentre de formation pour adultes
Secondary: CatholicÉcole secondaire de Lamothe-Cadillac
Secondary: PublicWindsor Public Alternative
Secondary: PublicSt. Michael's Adult High School
Secondary: CatholicWestview Freedom Academy Secondary School
Secondary: PublicAssumption College School
Secondary: Catholic

