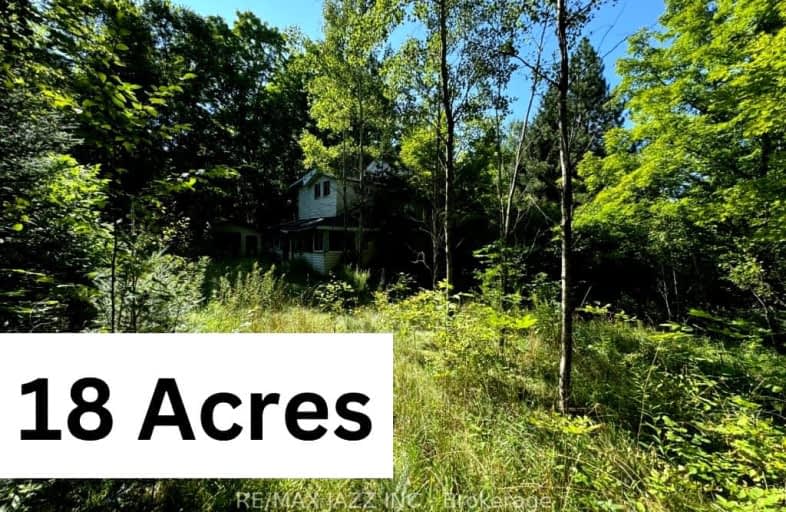Car-Dependent
- Almost all errands require a car.
5
/100
Somewhat Bikeable
- Almost all errands require a car.
3
/100

Cardiff Elementary School
Elementary: Public
19.26 km
Coe Hill Public School
Elementary: Public
2.07 km
Apsley Central Public School
Elementary: Public
21.88 km
Birds Creek Public School
Elementary: Public
26.79 km
Our Lady of Mercy Catholic School
Elementary: Catholic
21.02 km
York River Public School
Elementary: Public
20.83 km
North Addington Education Centre
Secondary: Public
53.15 km
Norwood District High School
Secondary: Public
54.61 km
Madawaska Valley District High School
Secondary: Public
69.77 km
North Hastings High School
Secondary: Public
21.21 km
Campbellford District High School
Secondary: Public
62.28 km
Centre Hastings Secondary School
Secondary: Public
50.64 km
-
Coe Hill Park
Coe Hill ON 1.28km -
Bancroft Dog Park
Newkirk Blvd, Bancroft ON 21km -
Riverside Park Bancroft
Bancroft ON 21.46km
-
TD Canada Trust Branch and ATM
25 Hastings St N, Bancroft ON K0L 1C0 21.15km -
TD Bank Financial Group
25 Hastings St N, Bancroft ON K0L 1C0 21.15km -
TD Canada Trust ATM
132 Hastings St N, Bancroft ON K0L 1C0 21.16km


