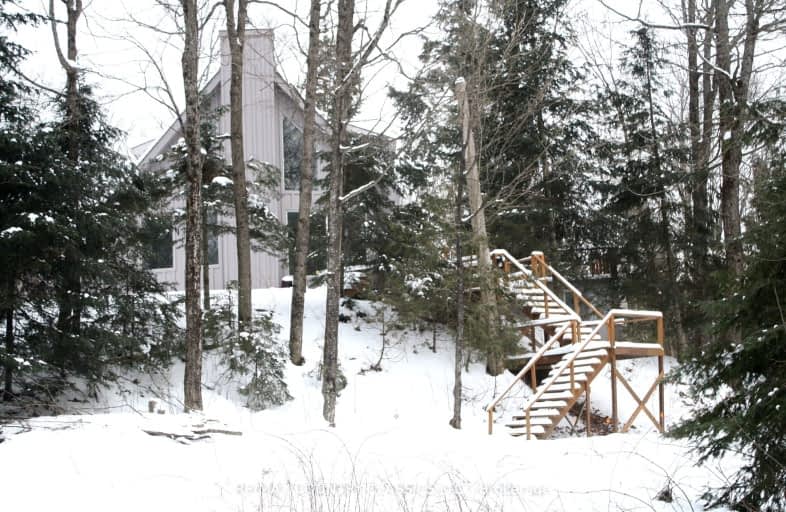Car-Dependent
- Almost all errands require a car.
0
/100
Somewhat Bikeable
- Almost all errands require a car.
12
/100

Cardiff Elementary School
Elementary: Public
13.67 km
Coe Hill Public School
Elementary: Public
7.89 km
Apsley Central Public School
Elementary: Public
25.69 km
Birds Creek Public School
Elementary: Public
19.88 km
Our Lady of Mercy Catholic School
Elementary: Catholic
14.14 km
York River Public School
Elementary: Public
14.04 km
Norwood District High School
Secondary: Public
61.28 km
Madawaska Valley District High School
Secondary: Public
63.25 km
Haliburton Highland Secondary School
Secondary: Public
53.13 km
North Hastings High School
Secondary: Public
14.33 km
Campbellford District High School
Secondary: Public
69.21 km
Centre Hastings Secondary School
Secondary: Public
56.72 km
-
Coe Hill Park
Coe Hill ON 7.67km -
Bancroft Dog Park
Newkirk Blvd, Bancroft ON 14.2km -
Riverside Park Bancroft
Bancroft ON 14.6km
-
TD Canada Trust Branch and ATM
25 Hastings St N, Bancroft ON K0L 1C0 14.31km -
TD Bank Financial Group
25 Hastings St N, Bancroft ON K0L 1C0 14.31km -
TD Canada Trust ATM
132 Hastings St N, Bancroft ON K0L 1C0 14.32km


