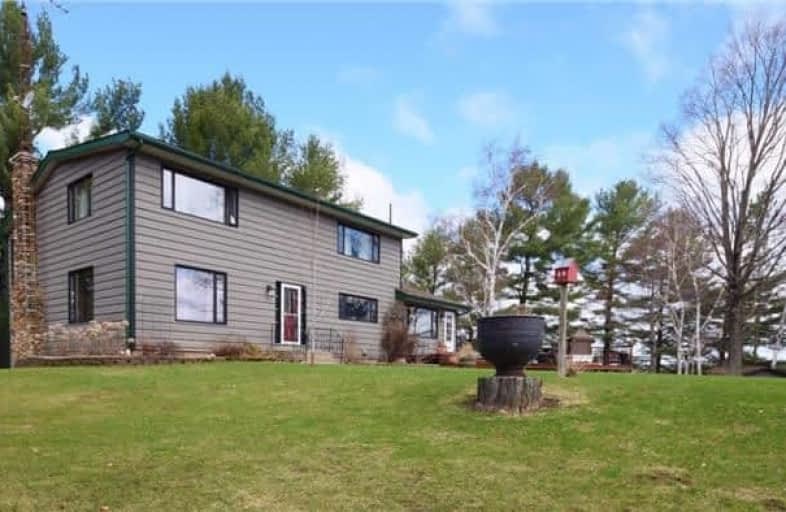Sold on Jul 17, 2017
Note: Property is not currently for sale or for rent.

-
Type: Detached
-
Style: 3-Storey
-
Lot Size: 525 x 0 Feet
-
Age: No Data
-
Taxes: $6,813 per year
-
Days on Site: 77 Days
-
Added: Sep 07, 2019 (2 months on market)
-
Updated:
-
Last Checked: 3 months ago
-
MLS®#: X3782647
-
Listed By: Right at home realty inc., brokerage
Own An Entire Point, Walk 850' Usable Shoreline, Water On Both Sides, Sunset & Sunrise, Main Home (Details Below) + Second Cottage: Has 3 Bedrooms, 3 Bath, Living/Dining Rm, Cathedral Ceilings, Kitchen W/O To Decks, Unfinished 35'X23' Family Rm, Bsmt 21'X9.6' + Built-In Garage 21'X31'. Don't Miss This Rare Opportunity For Large Families, Or Perfect For Retired Living With Rental Income. Both Homes 200Amp, Separate Detach Garage 100Amp, Multiple Decks & Docks
Extras
Include: Fridge, Built-In Stove, Built-In Range, Washer, Dryer, All Window Coverings, Lawn Tracker, All Docks, All Furniture + Appliances In 2nd Cottage. Exclude: Dining Rm Light, Stain-Glass In Master-Bath, Bird Artwork In Living-Rm.
Property Details
Facts for 21 Chescher Court, Wollaston
Status
Days on Market: 77
Last Status: Sold
Sold Date: Jul 17, 2017
Closed Date: Jul 28, 2017
Expiry Date: Oct 30, 2017
Sold Price: $840,000
Unavailable Date: Jul 17, 2017
Input Date: May 01, 2017
Property
Status: Sale
Property Type: Detached
Style: 3-Storey
Area: Wollaston
Availability Date: 30 Days Tba
Assessment Amount: $545,750
Assessment Year: 2017
Inside
Bedrooms: 4
Bathrooms: 4
Kitchens: 1
Rooms: 11
Den/Family Room: Yes
Air Conditioning: None
Fireplace: Yes
Laundry Level: Lower
Central Vacuum: Y
Washrooms: 4
Utilities
Electricity: Yes
Telephone: Yes
Building
Basement: Part Fin
Heat Type: Forced Air
Heat Source: Propane
Exterior: Wood
Elevator: N
Water Supply Type: Drilled Well
Water Supply: Well
Special Designation: Unknown
Other Structures: Garden Shed
Other Structures: Workshop
Parking
Driveway: Private
Garage Spaces: 2
Garage Type: Detached
Covered Parking Spaces: 8
Total Parking Spaces: 10
Fees
Tax Year: 2017
Tax Legal Description: Con 6 N Pt Lot 15
Taxes: $6,813
Highlights
Feature: Beach
Feature: Clear View
Feature: Lake Access
Feature: Lake/Pond
Feature: Level
Feature: Waterfront
Land
Cross Street: Hwy620/Ridgerd/Chesc
Municipality District: Wollaston
Fronting On: West
Parcel Number: 40120061
Pool: None
Sewer: Septic
Lot Frontage: 525 Feet
Waterfront: Direct
Shoreline Allowance: Not Ownd
Shoreline Exposure: W
Additional Media
- Virtual Tour: http://www.myvisuallistings.com/vtnb/235248
Rooms
Room details for 21 Chescher Court, Wollaston
| Type | Dimensions | Description |
|---|---|---|
| Foyer Main | 2.93 x 3.05 | Ceramic Floor, Double Closet, W/O To Yard |
| Kitchen Main | 4.45 x 4.57 | B/I Range, B/I Oven, Centre Island |
| Dining Main | 4.45 x 4.57 | Combined W/Kitchen, Breakfast Bar, W/O To Deck |
| Living Main | 4.57 x 4.66 | Cathedral Ceiling, Hardwood Floor, Overlook Water |
| Office Main | 4.05 x 4.39 | Hardwood Floor, O/Looks Backyard |
| Family Lower | 4.45 x 6.46 | Hardwood Floor, Fireplace, W/O To Deck |
| Laundry Lower | 1.22 x 4.27 | Ceramic Floor, W/O To Deck, Overlook Water |
| Master 3rd | 4.02 x 7.35 | 4 Pc Ensuite, Separate Shower, W/I Closet |
| 2nd Br 2nd | 2.90 x 3.41 | Hardwood Floor, Double Closet, Overlook Water |
| 3rd Br 2nd | 2.83 x 3.66 | Hardwood Floor, Double Closet, Overlook Water |
| 4th Br 2nd | 3.81 x 4.54 | Hardwood Floor, Double Closet, Overlook Water |
| Workshop Bsmt | 4.57 x 8.72 | W/O To Yard, Unfinished |
| XXXXXXXX | XXX XX, XXXX |
XXXX XXX XXXX |
$XXX,XXX |
| XXX XX, XXXX |
XXXXXX XXX XXXX |
$XXX,XXX | |
| XXXXXXXX | XXX XX, XXXX |
XXXXXXXX XXX XXXX |
|
| XXX XX, XXXX |
XXXXXX XXX XXXX |
$XXX,XXX |
| XXXXXXXX XXXX | XXX XX, XXXX | $840,000 XXX XXXX |
| XXXXXXXX XXXXXX | XXX XX, XXXX | $899,000 XXX XXXX |
| XXXXXXXX XXXXXXXX | XXX XX, XXXX | XXX XXXX |
| XXXXXXXX XXXXXX | XXX XX, XXXX | $995,000 XXX XXXX |

Cardiff Elementary School
Elementary: PublicCoe Hill Public School
Elementary: PublicApsley Central Public School
Elementary: PublicBirds Creek Public School
Elementary: PublicOur Lady of Mercy Catholic School
Elementary: CatholicYork River Public School
Elementary: PublicNorth Addington Education Centre
Secondary: PublicNorwood District High School
Secondary: PublicMadawaska Valley District High School
Secondary: PublicNorth Hastings High School
Secondary: PublicCampbellford District High School
Secondary: PublicCentre Hastings Secondary School
Secondary: Public

