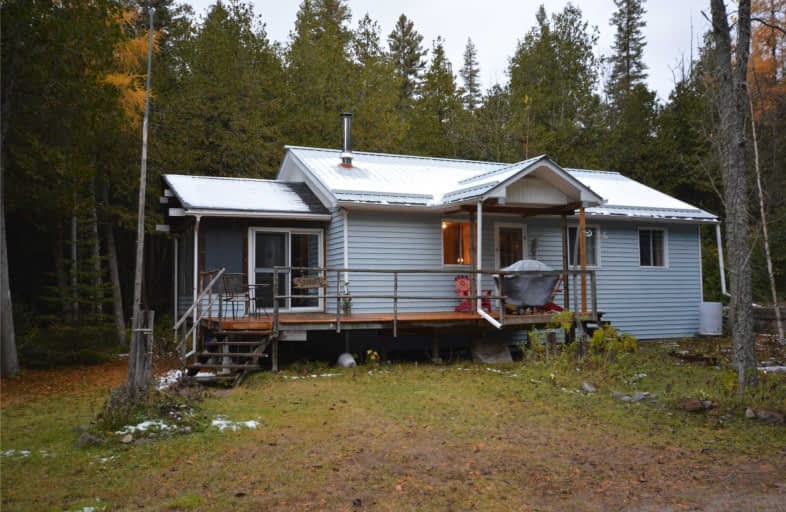Sold on Dec 19, 2018
Note: Property is not currently for sale or for rent.

-
Type: Detached
-
Style: Bungalow
-
Lot Size: 200 x 0 Feet
-
Age: No Data
-
Taxes: $2,858 per year
-
Days on Site: 44 Days
-
Added: Sep 07, 2019 (1 month on market)
-
Updated:
-
Last Checked: 1 month ago
-
MLS®#: X4297146
-
Listed By: Re/max all-stars realty inc., brokerage
Peter Lake;Turn Key 3 Bed Wf Cottage-First Time Offered For Sale. 200 Ft Of Shoreline, Very Private, Easy Road Access, Huge Deck, Screened In Porch, Sep Bunkie Or Shed For Storage, Dock Included. Only 10 Mins From Coe Hill And 2 Hrs From Gta. Cottage Has Been Very Well Maintained, Level Lot From Cottage Down To Lake, A Full Septic. Seller Prefers Spring Closing Date.
Extras
Directions From Apsley Take Hwy 620 To Peter Lane Inclusions: Fridge, Stove, Microwave And Smoke Detector And Window Coverings
Property Details
Facts for 210 Peter Lane, Wollaston
Status
Days on Market: 44
Last Status: Sold
Sold Date: Dec 19, 2018
Closed Date: May 31, 2019
Expiry Date: Jan 05, 2019
Sold Price: $327,000
Unavailable Date: Dec 19, 2018
Input Date: Nov 07, 2018
Property
Status: Sale
Property Type: Detached
Style: Bungalow
Area: Wollaston
Availability Date: Tbd
Assessment Amount: $226,000
Assessment Year: 2018
Inside
Bedrooms: 3
Bathrooms: 1
Kitchens: 1
Rooms: 6
Den/Family Room: No
Air Conditioning: None
Fireplace: Yes
Washrooms: 1
Building
Basement: None
Heat Type: Baseboard
Heat Source: Wood
Exterior: Vinyl Siding
Water Supply: Other
Special Designation: Unknown
Parking
Driveway: Private
Garage Type: None
Covered Parking Spaces: 20
Total Parking Spaces: 20
Fees
Tax Year: 2018
Tax Legal Description: Pt Lot 2 Con 8 Wollaston Pt 14-16 21R12348: St + *
Taxes: $2,858
Land
Cross Street: Hwy 62 & Hwy 620
Municipality District: Wollaston
Fronting On: West
Parcel Number: 401170144
Pool: None
Sewer: Septic
Lot Frontage: 200 Feet
Lot Irregularities: Irr
Acres: 2-4.99
Zoning: Sr
Water Frontage: 200
Additional Media
- Virtual Tour: http://tours.360studio.ca/idx/895864
Rooms
Room details for 210 Peter Lane, Wollaston
| Type | Dimensions | Description |
|---|---|---|
| Dining Main | 5.18 x 7.62 | Combined W/Living |
| Kitchen Main | 2.13 x 2.43 | |
| Bathroom Main | 1.82 x 2.43 | 4 Pc Bath |
| Master Main | 2.74 x 3.65 | |
| 2nd Br Main | 2.74 x 3.35 | |
| 3rd Br Main | 2.74 x 3.35 |
| XXXXXXXX | XXX XX, XXXX |
XXXX XXX XXXX |
$XXX,XXX |
| XXX XX, XXXX |
XXXXXX XXX XXXX |
$XXX,XXX |
| XXXXXXXX XXXX | XXX XX, XXXX | $327,000 XXX XXXX |
| XXXXXXXX XXXXXX | XXX XX, XXXX | $350,000 XXX XXXX |

Cardiff Elementary School
Elementary: PublicCoe Hill Public School
Elementary: PublicHermon Public School
Elementary: PublicBirds Creek Public School
Elementary: PublicOur Lady of Mercy Catholic School
Elementary: CatholicYork River Public School
Elementary: PublicNorth Addington Education Centre
Secondary: PublicNorwood District High School
Secondary: PublicMadawaska Valley District High School
Secondary: PublicNorth Hastings High School
Secondary: PublicCampbellford District High School
Secondary: PublicCentre Hastings Secondary School
Secondary: Public

