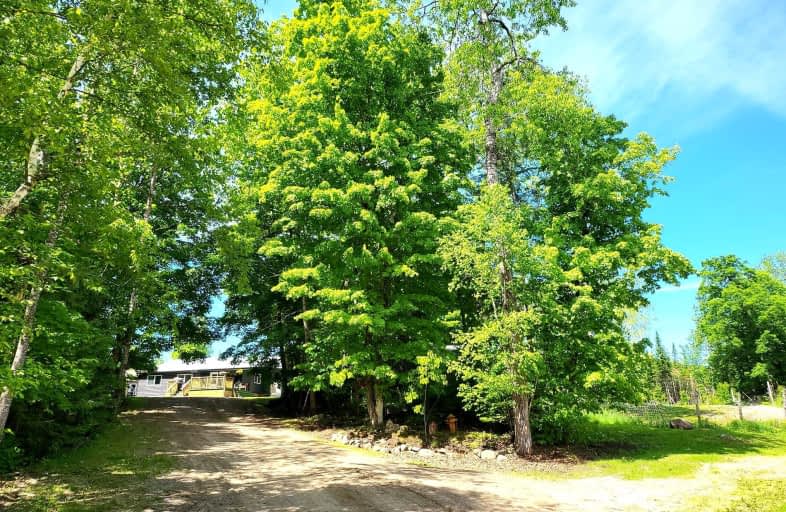Car-Dependent
- Almost all errands require a car.
0
/100
Somewhat Bikeable
- Almost all errands require a car.
21
/100

Cardiff Elementary School
Elementary: Public
22.39 km
Coe Hill Public School
Elementary: Public
6.68 km
Hermon Public School
Elementary: Public
25.77 km
Birds Creek Public School
Elementary: Public
24.96 km
Our Lady of Mercy Catholic School
Elementary: Catholic
19.22 km
York River Public School
Elementary: Public
18.50 km
North Addington Education Centre
Secondary: Public
46.31 km
Norwood District High School
Secondary: Public
59.66 km
Madawaska Valley District High School
Secondary: Public
65.18 km
North Hastings High School
Secondary: Public
19.39 km
Campbellford District High School
Secondary: Public
65.57 km
Centre Hastings Secondary School
Secondary: Public
49.52 km
-
Coe Hill Park
Coe Hill ON 7.42km -
Riverside Park Bancroft
Bancroft ON 19.5km -
Millennium Park
Bancroft ON 19.94km
-
TD Canada Trust Branch and ATM
25 Hastings St N, Bancroft ON K0L 1C0 19.07km -
TD Canada Trust ATM
132 Hastings St N, Bancroft ON K0L 1C0 19.08km -
TD Bank Financial Group
25 Hastings St N, Bancroft ON K0L 1C0 19.07km


