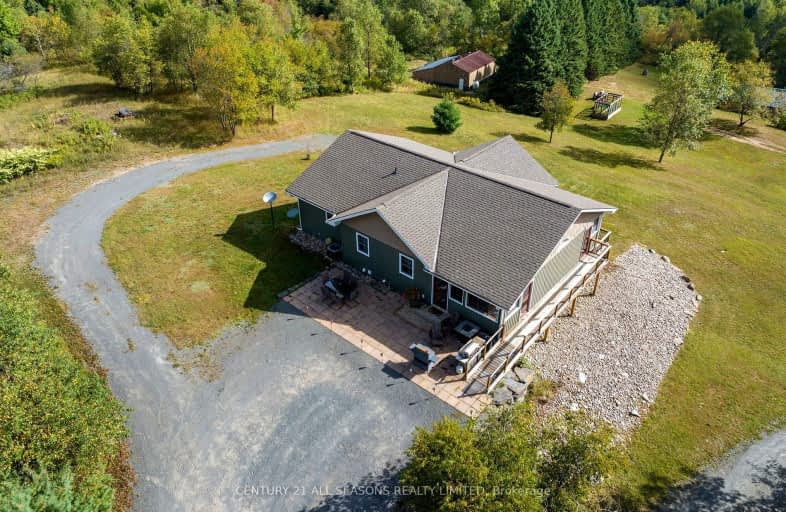Car-Dependent
- Almost all errands require a car.
0
/100
Somewhat Bikeable
- Almost all errands require a car.
13
/100

Cardiff Elementary School
Elementary: Public
19.71 km
Coe Hill Public School
Elementary: Public
4.88 km
Apsley Central Public School
Elementary: Public
18.57 km
Birds Creek Public School
Elementary: Public
28.89 km
Our Lady of Mercy Catholic School
Elementary: Catholic
23.24 km
York River Public School
Elementary: Public
23.20 km
Norwood District High School
Secondary: Public
52.13 km
Haliburton Highland Secondary School
Secondary: Public
54.43 km
North Hastings High School
Secondary: Public
23.43 km
Campbellford District High School
Secondary: Public
60.44 km
Centre Hastings Secondary School
Secondary: Public
50.62 km
Thomas A Stewart Secondary School
Secondary: Public
66.43 km
-
Coe Hill Park
Coe Hill ON 4.06km -
Silent Lake Provincial Park
1589 Silent Lake Park Rd, Bancroft ON K0L 1C0 14.6km -
Riverside Park Bancroft
Bancroft ON 23.71km
-
RBC Royal Bank ATM
135 Burleigh St, Apsley ON K0L 1A0 18.68km -
TD Bank Financial Group
25 Hastings St N, Bancroft ON K0L 1C0 23.45km -
TD Canada Trust Branch and ATM
25 Hastings St N, Bancroft ON K0L 1C0 23.45km


