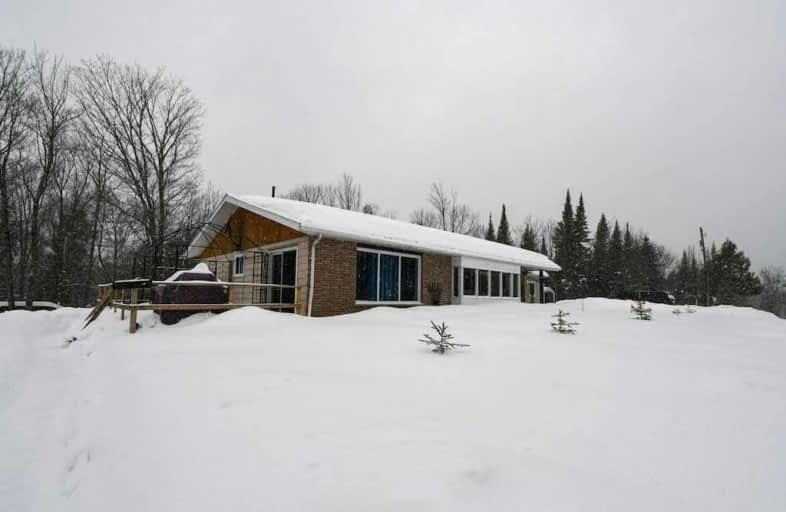Sold on Mar 07, 2021
Note: Property is not currently for sale or for rent.

-
Type: Detached
-
Style: Bungalow
-
Size: 1500 sqft
-
Lot Size: 169.21 x 928.13 Feet
-
Age: No Data
-
Taxes: $2,569 per year
-
Days on Site: 12 Days
-
Added: Feb 23, 2021 (1 week on market)
-
Updated:
-
Last Checked: 1 month ago
-
MLS®#: X5126031
-
Listed By: Re/max real estate centre inc., brokerage
Located To Close To Approx. 4 Acres!! Lots Of Acreage For The Hobbyist!!Cottage Setting!! Upgraded, Bright & Spacious 3 Bdrs. Bungalow With Generous Sized Rooms & Walkout Lower Level . Master Bedroom With Sitting Area And R/I For Washroom & Patio Door. New Windows, Metal Roof,1.5 Storey Log Workshop/Barn Can Be Converted To Living Quarters, Chicken Coup, Sugar Shack, Pond For Spring Fed Fishing, Wood Deck .Landscaped, Close By To Lakes, Trails. A Must See!!
Extras
Fridge, Stove, Washer & Dryer, Owned Hwt 3 Propane Tanks Rented @$120.00 Per Year
Property Details
Facts for 5355 Highway 620, Wollaston
Status
Days on Market: 12
Last Status: Sold
Sold Date: Mar 07, 2021
Closed Date: Jun 30, 2021
Expiry Date: May 31, 2021
Sold Price: $537,000
Unavailable Date: Mar 07, 2021
Input Date: Feb 24, 2021
Prior LSC: Listing with no contract changes
Property
Status: Sale
Property Type: Detached
Style: Bungalow
Size (sq ft): 1500
Area: Wollaston
Availability Date: Tba
Inside
Bedrooms: 3
Bathrooms: 2
Kitchens: 1
Rooms: 11
Den/Family Room: No
Air Conditioning: None
Fireplace: No
Laundry Level: Main
Washrooms: 2
Building
Basement: W/O
Heat Type: Other
Heat Source: Propane
Exterior: Brick
Exterior: Vinyl Siding
Elevator: N
Water Supply: Well
Special Designation: Unknown
Other Structures: Garden Shed
Other Structures: Workshop
Parking
Driveway: Private
Garage Spaces: 6
Garage Type: Other
Covered Parking Spaces: 6
Total Parking Spaces: 6
Fees
Tax Year: 2020
Tax Legal Description: Pt Lt 17 Con 8 Wollaston Sro Pt2,21R5861
Taxes: $2,569
Land
Cross Street: Hwy 620 West Of Coe
Municipality District: Wollaston
Fronting On: South
Parcel Number: 125400002
Pool: None
Sewer: Septic
Lot Depth: 928.13 Feet
Lot Frontage: 169.21 Feet
Lot Irregularities: 169.21X929.13X169.88X
Acres: 2-4.99
Zoning: Res
Farm: Hobby
Additional Media
- Virtual Tour: http://www.venturehomes.ca/trebtour.asp?tourid=59699
Rooms
Room details for 5355 Highway 620, Wollaston
| Type | Dimensions | Description |
|---|---|---|
| Kitchen Main | 4.12 x 3.21 | Eat-In Kitchen |
| Living Main | 5.80 x 3.67 | Open Concept |
| Master Main | 7.20 x 5.15 | Overlook Greenbelt |
| 2nd Br Main | 3.85 x 3.54 | |
| 3rd Br Main | 5.49 x 3.67 | |
| Den Main | 5.95 x 2.40 | |
| Foyer Main | 2.36 x 4.59 | |
| Laundry Main | 2.62 x 2.01 | |
| Bathroom Main | 2.13 x 2.43 | 4 Pc Bath |
| Bathroom Main | 1.52 x 1.53 | 2 Pc Bath |
| XXXXXXXX | XXX XX, XXXX |
XXXX XXX XXXX |
$XXX,XXX |
| XXX XX, XXXX |
XXXXXX XXX XXXX |
$XXX,XXX |
| XXXXXXXX XXXX | XXX XX, XXXX | $537,000 XXX XXXX |
| XXXXXXXX XXXXXX | XXX XX, XXXX | $549,800 XXX XXXX |

Cardiff Elementary School
Elementary: PublicCoe Hill Public School
Elementary: PublicApsley Central Public School
Elementary: PublicBirds Creek Public School
Elementary: PublicOur Lady of Mercy Catholic School
Elementary: CatholicYork River Public School
Elementary: PublicNorwood District High School
Secondary: PublicHaliburton Highland Secondary School
Secondary: PublicNorth Hastings High School
Secondary: PublicCampbellford District High School
Secondary: PublicCentre Hastings Secondary School
Secondary: PublicThomas A Stewart Secondary School
Secondary: Public

