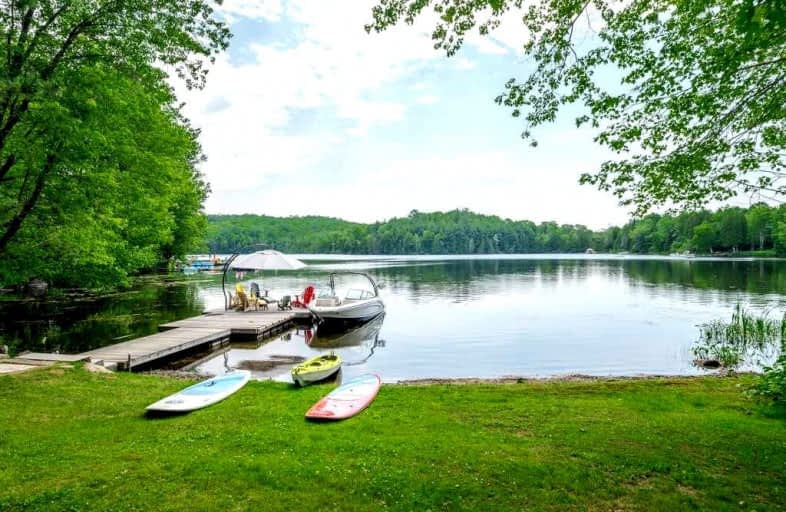Sold on May 13, 2022
Note: Property is not currently for sale or for rent.

-
Type: Detached
-
Style: 2-Storey
-
Size: 3500 sqft
-
Lot Size: 236.67 x 336.77 Feet
-
Age: No Data
-
Taxes: $5,386 per year
-
Days on Site: 37 Days
-
Added: Apr 06, 2022 (1 month on market)
-
Updated:
-
Last Checked: 3 months ago
-
MLS®#: X5566499
-
Listed By: Ball real estate inc., brokerage
This 5 Bdrm, 2 Bath 2+ Acre Oasis Boast The Perfect Blend Of A Contemporary And Rustic Style Lifestyle. Located On A Quiet Country Rd W/ 360Ft Of Sandy Beach And Natural Shoreline. Property Has A Small Creek Flowing Into The Deep Clean Waters Of Wollaston Lake. This Home Has Been Meticulously Maintained And Is Low Maintenance, High Efficiency Everything From Newer Furnace, New A/C, Newer Wood Windows, Led Lighting, Reclaimed Wood Flooring, Custom Cedar Interior Doors, Lrg Stone Fireplace, Brand New Kitchen W/ Cesare Countertops, The List Goes On. Green Roof With Wild Berries Growing On It And 6 Skylights To Let In All That Natural Sunlight. Enjoy The Heated Outdoor Cabana When Entertaining Guests While Making Homemade Pizza In The Outdoor Pizza Oven Listening To The Enchanting Call Of The Loons In The Distance. Once You Arrive At 619 The South Lake Rd., You Will Find It Very Hard To Leave. Call Jason Today To View This Property!!
Extras
Under Contract: Propane Tank Inclusions: Dishwasher, Dryer, Refrigerator, Stove Property
Property Details
Facts for 619 The South Road, Wollaston
Status
Days on Market: 37
Last Status: Sold
Sold Date: May 13, 2022
Closed Date: Jul 12, 2022
Expiry Date: Sep 07, 2022
Sold Price: $2,100,000
Unavailable Date: May 13, 2022
Input Date: Apr 06, 2022
Property
Status: Sale
Property Type: Detached
Style: 2-Storey
Size (sq ft): 3500
Area: Wollaston
Inside
Bedrooms: 5
Bathrooms: 2
Kitchens: 1
Rooms: 9
Den/Family Room: Yes
Air Conditioning: Central Air
Fireplace: Yes
Laundry Level: Main
Central Vacuum: Y
Washrooms: 2
Utilities
Electricity: Yes
Gas: No
Telephone: Yes
Building
Basement: Crawl Space
Heat Type: Forced Air
Heat Source: Propane
Exterior: Log
Exterior: Stone
Water Supply Type: Drilled Well
Water Supply: Well
Special Designation: Unknown
Other Structures: Garden Shed
Parking
Driveway: Circular
Garage Type: None
Covered Parking Spaces: 6
Total Parking Spaces: 6
Fees
Tax Year: 2021
Tax Legal Description: Pt Lt 23, 22 Con 6 Wollaston As In Qr565562?
Taxes: $5,386
Highlights
Feature: Beach
Feature: Lake Access
Feature: Level
Feature: River/Stream
Feature: Waterfront
Feature: Wooded/Treed
Land
Cross Street: The South Rd To #619
Municipality District: Wollaston
Fronting On: East
Parcel Number: 401280176
Pool: None
Sewer: Septic
Lot Depth: 336.77 Feet
Lot Frontage: 236.67 Feet
Lot Irregularities: Irregular Shaped Prop
Zoning: Res
Waterfront: Direct
Water Body Name: Wollaston
Water Body Type: Lake
Water Frontage: 136.79
Access To Property: Yr Rnd Municpal Rd
Water Features: Beachfront
Water Features: Dock
Shoreline: Clean
Shoreline: Sandy
Shoreline Allowance: Not Ownd
Shoreline Exposure: Se
Rural Services: Electrical
Rural Services: Internet High Spd
Rural Services: Telephone
Waterfront Accessory: Bunkie
Water Delivery Features: Uv System
Additional Media
- Virtual Tour: https://unbranded.youriguide.com/619_the_south_rd_coe_hill_on/
Rooms
Room details for 619 The South Road, Wollaston
| Type | Dimensions | Description |
|---|---|---|
| Bathroom Main | 4.06 x 1.91 | 3 Pc Bath |
| Br Main | 3.20 x 4.95 | |
| Br Main | 3.68 x 5.41 | |
| Den Main | 2.79 x 4.95 | |
| Dining Main | 3.30 x 4.55 | |
| Family Main | 8.48 x 5.66 | |
| Kitchen Main | 3.15 x 4.57 | |
| Living Main | 5.16 x 3.30 | |
| Br 2nd | 4.14 x 3.33 | |
| Br 2nd | 4.19 x 3.33 | |
| Prim Bdrm 2nd | 6.78 x 4.37 | |
| Bathroom 2nd | 4.06 x 3.23 | 4 Pc Bath |
| XXXXXXXX | XXX XX, XXXX |
XXXX XXX XXXX |
$X,XXX,XXX |
| XXX XX, XXXX |
XXXXXX XXX XXXX |
$X,XXX,XXX | |
| XXXXXXXX | XXX XX, XXXX |
XXXXXXXX XXX XXXX |
|
| XXX XX, XXXX |
XXXXXX XXX XXXX |
$X,XXX,XXX |
| XXXXXXXX XXXX | XXX XX, XXXX | $2,100,000 XXX XXXX |
| XXXXXXXX XXXXXX | XXX XX, XXXX | $2,199,000 XXX XXXX |
| XXXXXXXX XXXXXXXX | XXX XX, XXXX | XXX XXXX |
| XXXXXXXX XXXXXX | XXX XX, XXXX | $2,000,000 XXX XXXX |

Cardiff Elementary School
Elementary: PublicCoe Hill Public School
Elementary: PublicApsley Central Public School
Elementary: PublicBirds Creek Public School
Elementary: PublicOur Lady of Mercy Catholic School
Elementary: CatholicYork River Public School
Elementary: PublicNorth Addington Education Centre
Secondary: PublicNorwood District High School
Secondary: PublicNorth Hastings High School
Secondary: PublicCampbellford District High School
Secondary: PublicCentre Hastings Secondary School
Secondary: PublicThomas A Stewart Secondary School
Secondary: Public

