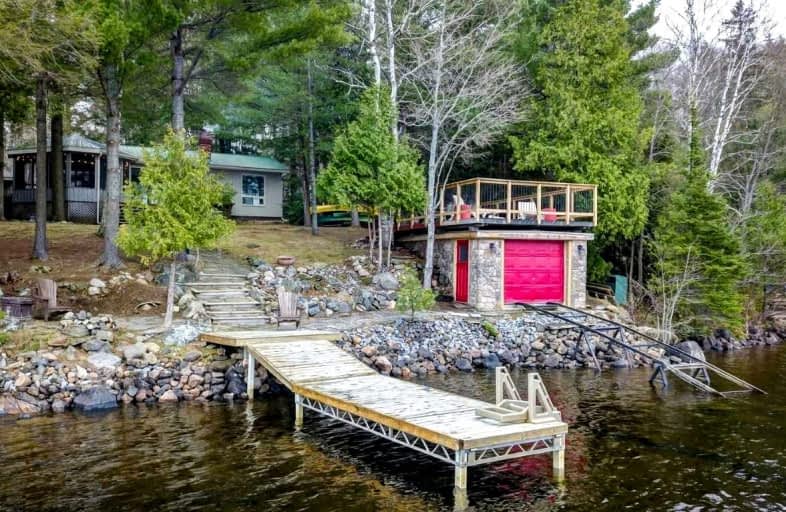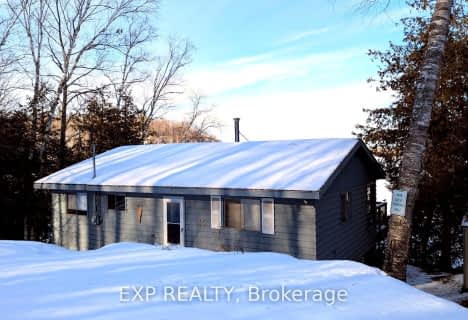
Cardiff Elementary School
Elementary: Public
23.16 km
Coe Hill Public School
Elementary: Public
2.64 km
Apsley Central Public School
Elementary: Public
22.56 km
Birds Creek Public School
Elementary: Public
30.09 km
Our Lady of Mercy Catholic School
Elementary: Catholic
24.26 km
York River Public School
Elementary: Public
23.92 km
North Addington Education Centre
Secondary: Public
50.51 km
Norwood District High School
Secondary: Public
52.07 km
Madawaska Valley District High School
Secondary: Public
72.35 km
North Hastings High School
Secondary: Public
24.44 km
Campbellford District High School
Secondary: Public
59.06 km
Centre Hastings Secondary School
Secondary: Public
46.73 km




