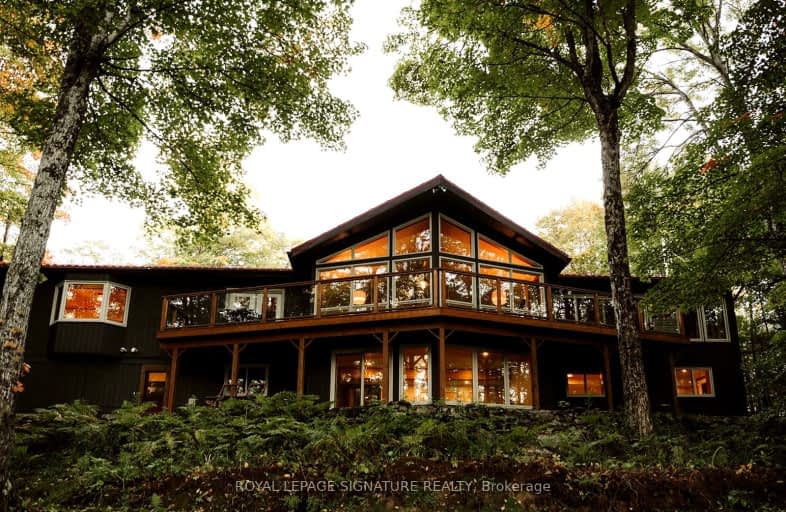
Video Tour
Car-Dependent
- Almost all errands require a car.
0
/100
Somewhat Bikeable
- Almost all errands require a car.
6
/100

Cardiff Elementary School
Elementary: Public
14.08 km
Coe Hill Public School
Elementary: Public
8.50 km
Apsley Central Public School
Elementary: Public
19.04 km
Birds Creek Public School
Elementary: Public
24.61 km
Our Lady of Mercy Catholic School
Elementary: Catholic
19.31 km
York River Public School
Elementary: Public
19.54 km
Norwood District High School
Secondary: Public
56.44 km
Madawaska Valley District High School
Secondary: Public
68.83 km
Haliburton Highland Secondary School
Secondary: Public
49.56 km
North Hastings High School
Secondary: Public
19.49 km
Campbellford District High School
Secondary: Public
65.53 km
Centre Hastings Secondary School
Secondary: Public
56.34 km
-
Coe Hill Park
Coe Hill ON 7.73km -
Silent Lake Provincial Park
1589 Silent Lake Park Rd, Bancroft ON K0L 1C0 9.83km -
Riverside Park Bancroft
Bancroft ON 19.83km
-
RBC Royal Bank ATM
135 Burleigh St, Apsley ON K0L 1A0 19.32km -
TD Bank Financial Group
25 Hastings St N, Bancroft ON K0L 1C0 19.64km -
TD Canada Trust Branch and ATM
25 Hastings St N, Bancroft ON K0L 1C0 19.64km

