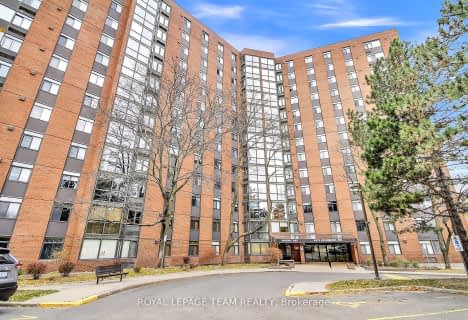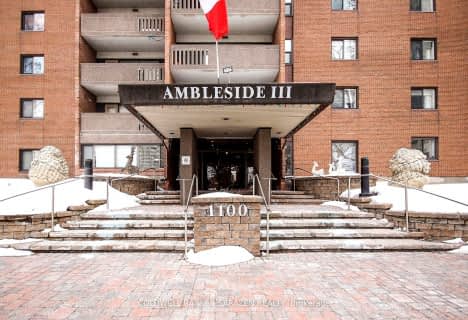Very Walkable
- Most errands can be accomplished on foot.
Good Transit
- Some errands can be accomplished by public transportation.
Very Bikeable
- Most errands can be accomplished on bike.

Regina Street Public School
Elementary: PublicSevern Avenue Public School
Elementary: PublicÉcole élémentaire catholique d'enseignement personnalisé Édouard-Bond
Elementary: CatholicOur Lady of Fatima Elementary School
Elementary: CatholicD. Roy Kennedy Public School
Elementary: PublicWoodroffe Avenue Public School
Elementary: PublicCentre Jules-Léger ÉP Surdité palier
Secondary: ProvincialSir Guy Carleton Secondary School
Secondary: PublicNotre Dame High School
Secondary: CatholicSt Paul High School
Secondary: CatholicWoodroffe High School
Secondary: PublicNepean High School
Secondary: Public-
Ottawa River Pathway: Hours, Address
Nepean ON 0.99km -
Kingsmere Playground
1.65km -
Britannia Park
102 Greenview Ave, Ottawa ON K2B 8J8 1.7km
-
CIBC
2121 Carling Ave (Carlingwood Shopping Centre), Ottawa ON K2A 1H2 0.82km -
Scotiabank
2121 Carling Ave, Ottawa ON K2A 1H2 0.98km -
TD Canada Trust Branch and ATM
1480 Richmond Rd, Ottawa ON K2B 6S1 1.42km
- 2 bath
- 2 bed
- 900 sqft
301-2871 Richmond Road, Britannia Heights - Queensway Terrace N , Ontario • K2B 8M5 • 6201 - Britannia Heights
- 1 bath
- 2 bed
- 700 sqft
1206-1100 Ambleside Drive, Woodroffe, Ontario • K2B 8G6 • 6001 - Woodroffe
- 2 bath
- 2 bed
- 800 sqft
907-2625 REGINA Street, Britannia - Lincoln Heights and Area, Ontario • K2B 5W8 • 6102 - Britannia
- — bath
- — bed
- — sqft
710-1100 Ambleside Drive, Woodroffe, Ontario • K2B 8G6 • 6001 - Woodroffe





