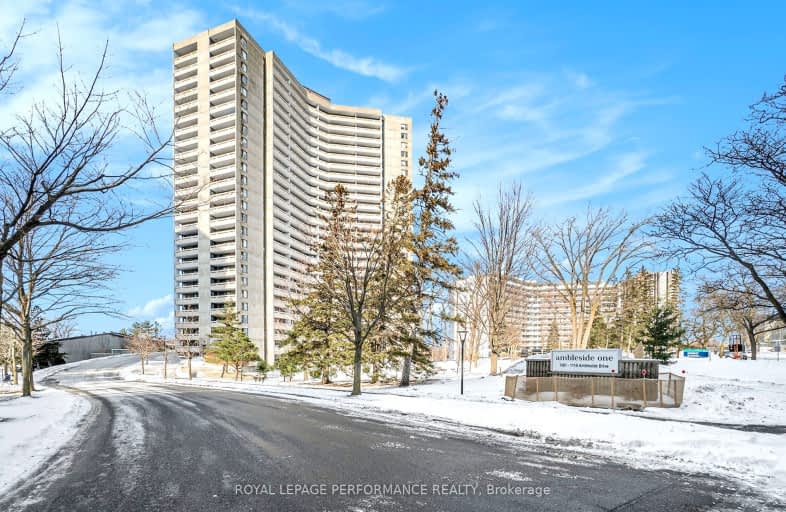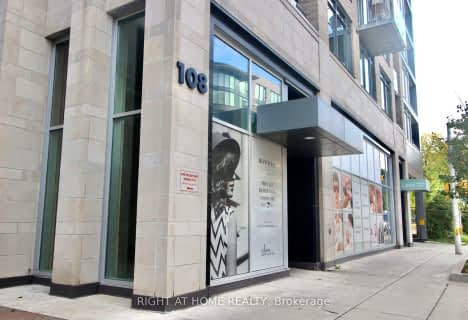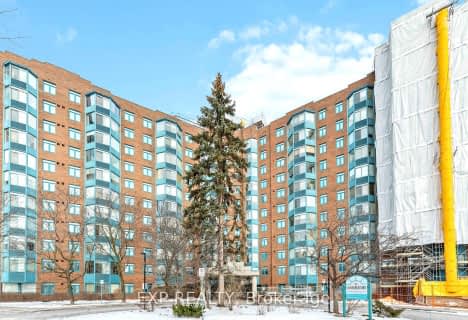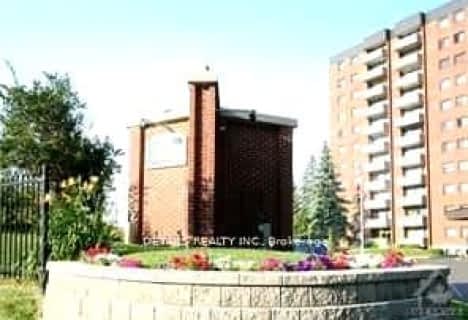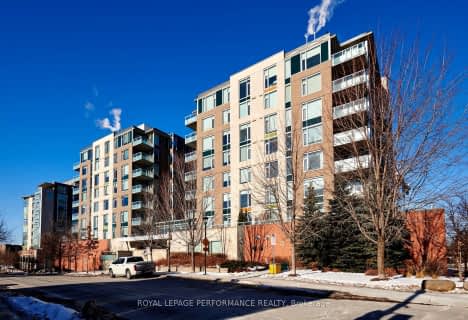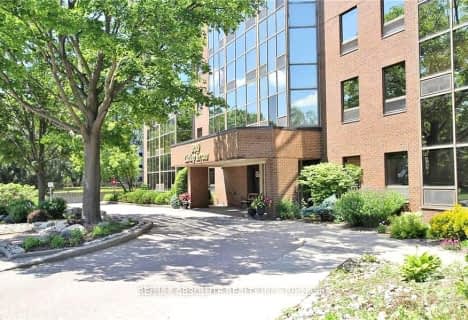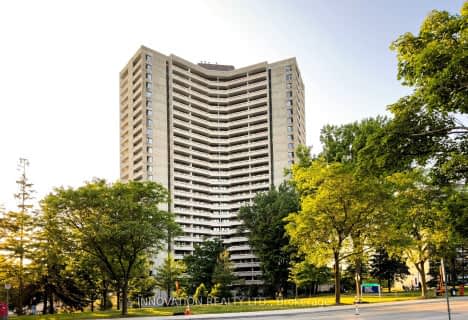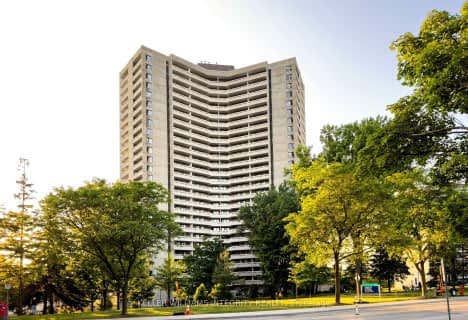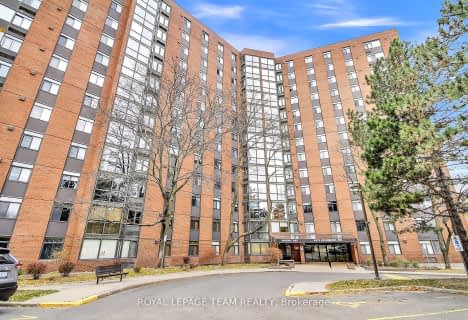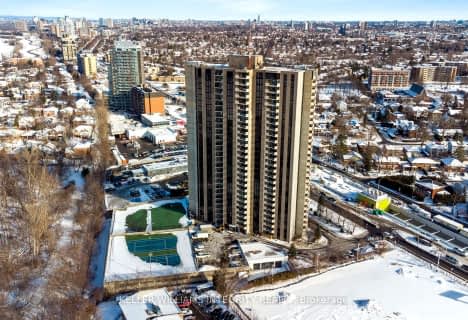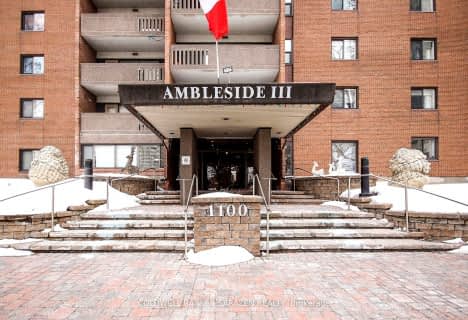Very Walkable
- Most errands can be accomplished on foot.
Good Transit
- Some errands can be accomplished by public transportation.
Very Bikeable
- Most errands can be accomplished on bike.
- — bath
- — bed
- — sqft
808-108 RICHMOND Road South, Westboro - Hampton Park, Ontario • K1Z 0B3
- — bath
- — bed
- — sqft
1025-1025 Grenon Avenue, Britannia Heights - Queensway Terrace N , Ontario • K2B 8S5
- — bath
- — bed
- — sqft
1001-3100 Carling Avenue, Crystal Bay - Rocky Point - Bayshore, Ontario • K2B 6J6
- — bath
- — bed
- — sqft
610-575 BYRON Avenue, Carlingwood - Westboro and Area, Ontario • K2A 1R7
- — bath
- — bed
- — sqft
702-2019 Carling Avenue, Carlingwood - Westboro and Area, Ontario • K2A 4A2
- — bath
- — bed
- — sqft
308-1025 Grenon Avenue, Britannia Heights - Queensway Terrace N , Ontario • K2B 8S5
- — bath
- — bed
- — sqft
1106-265 Poulin Avenue, Britannia - Lincoln Heights and Area, Ontario • K2B 7Y8

Regina Street Public School
Elementary: PublicSevern Avenue Public School
Elementary: PublicÉcole élémentaire catholique d'enseignement personnalisé Édouard-Bond
Elementary: CatholicOur Lady of Fatima Elementary School
Elementary: CatholicD. Roy Kennedy Public School
Elementary: PublicWoodroffe Avenue Public School
Elementary: PublicCentre Jules-Léger ÉP Surdité palier
Secondary: ProvincialSir Guy Carleton Secondary School
Secondary: PublicNotre Dame High School
Secondary: CatholicSt Paul High School
Secondary: CatholicWoodroffe High School
Secondary: PublicNepean High School
Secondary: Public-
Ottawa River Pathway: Hours, Address
Nepean ON 0.99km -
Kingsmere Playground
1.65km -
Britannia Park
102 Greenview Ave, Ottawa ON K2B 8J8 1.7km
-
CIBC
2121 Carling Ave (Carlingwood Shopping Centre), Ottawa ON K2A 1H2 0.82km -
Scotiabank
2121 Carling Ave, Ottawa ON K2A 1H2 0.98km -
TD Canada Trust Branch and ATM
1480 Richmond Rd, Ottawa ON K2B 6S1 1.42km
- 2 bath
- 3 bed
- 900 sqft
2625 REGINA Street, Britannia - Lincoln Heights and Area, Ontario • K2B 5W8 • 6102 - Britannia
- 1 bath
- 1 bed
- 500 sqft
509-360 Patricia Avenue Road, Westboro - Hampton Park, Ontario • K1Z 0A8 • 5002 - Westboro South
- 1 bath
- 2 bed
- 800 sqft
1002-1081 Ambleside Drive, Woodroffe, Ontario • K2B 8C8 • 6001 - Woodroffe
- 1 bath
- 2 bed
- 800 sqft
1603-1081 Ambleside Drive, Woodroffe, Ontario • K2B 8C8 • 6001 - Woodroffe
- 2 bath
- 2 bed
- 900 sqft
301-2871 Richmond Road, Britannia Heights - Queensway Terrace N , Ontario • K2B 8M5 • 6201 - Britannia Heights
- 2 bath
- 2 bed
- 800 sqft
304-1025 Richmond Road, Woodroffe, Ontario • K2B 8G8 • 6001 - Woodroffe
- — bath
- — bed
- — sqft
1909-1171 Ambleside Drive Drive North, Woodroffe, Ontario • K2B 8E1 • 6001 - Woodroffe
- 1 bath
- 2 bed
- 700 sqft
1201-415 Greenview Avenue, Britannia - Lincoln Heights and Area, Ontario • K2B 8G5 • 6102 - Britannia
- 1 bath
- 2 bed
- 700 sqft
1206-1100 Ambleside Drive, Woodroffe, Ontario • K2B 8G6 • 6001 - Woodroffe
- 2 bath
- 2 bed
- 800 sqft
907-2625 REGINA Street, Britannia - Lincoln Heights and Area, Ontario • K2B 5W8 • 6102 - Britannia
- — bath
- — bed
- — sqft
710-1100 Ambleside Drive, Woodroffe, Ontario • K2B 8G6 • 6001 - Woodroffe
