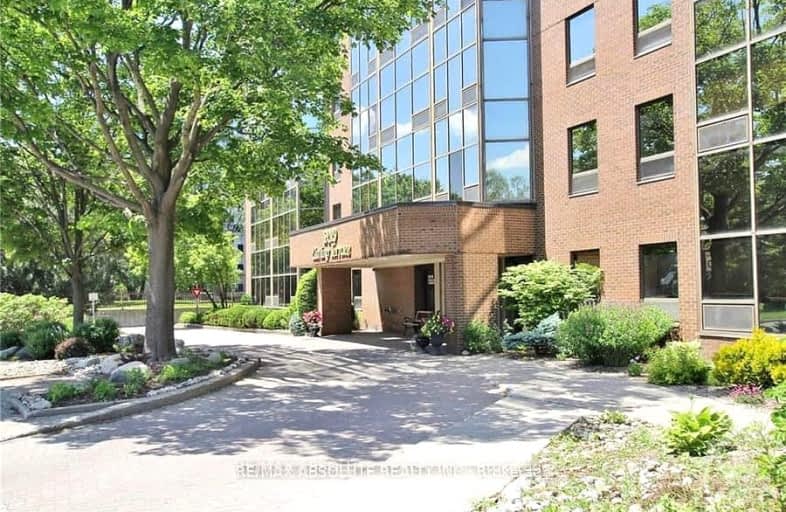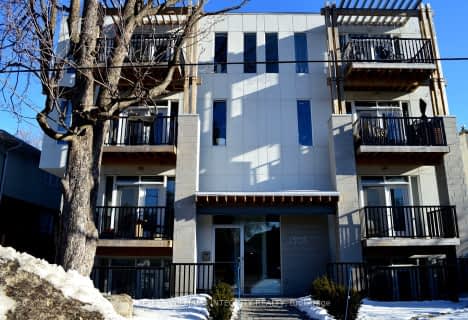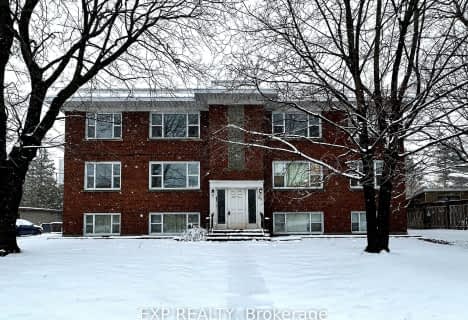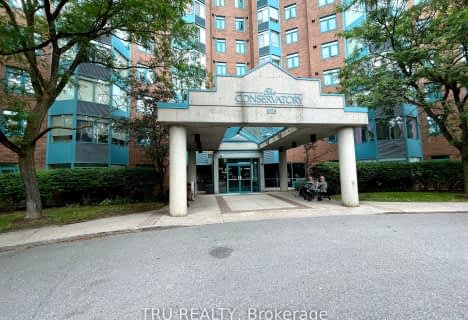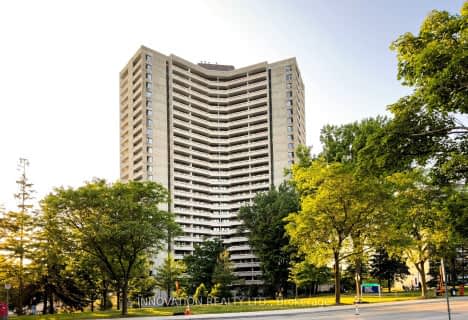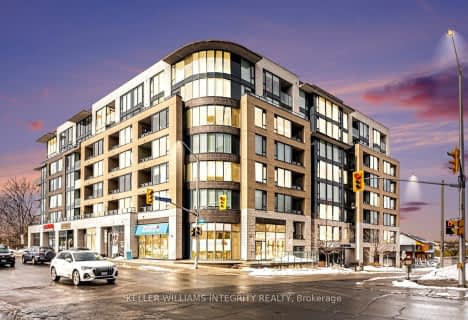Walker's Paradise
- Daily errands do not require a car.
Good Transit
- Some errands can be accomplished by public transportation.
Very Bikeable
- Most errands can be accomplished on bike.

Notre Dame Intermediate School
Elementary: CatholicOur Lady of Fatima Elementary School
Elementary: CatholicJ.H. Putman Public School
Elementary: PublicD. Roy Kennedy Public School
Elementary: PublicÉcole élémentaire publique Charlotte Lemieux
Elementary: PublicWoodroffe Avenue Public School
Elementary: PublicCentre Jules-Léger ÉP Surdité palier
Secondary: ProvincialCentre Jules-Léger ÉP Surdicécité
Secondary: ProvincialSir Guy Carleton Secondary School
Secondary: PublicNotre Dame High School
Secondary: CatholicWoodroffe High School
Secondary: PublicNepean High School
Secondary: Public-
Hunt Club Woods
Old Riverside Dr (Riverside Dr), Ottawa ON 0.65km -
Kingsmere Playground
0.81km -
Sammy's Dog Run
Ottawa ON 1.63km
-
Scotiabank
2121 Carling Ave, Ottawa ON K2A 1H2 0.34km -
CIBC
2121 Carling Ave (Carlingwood Shopping Centre), Ottawa ON K2A 1H2 0.52km -
Alterna Savings
1545 Carling Ave, Ottawa ON K1Z 8P9 1.81km
- — bath
- — bed
- — sqft
302-1308 Thames Street, Carlington - Central Park, Ontario • K1Z 7N4 • 5301 - Carlington
- 2 bath
- 2 bed
- 800 sqft
708-1100 Ambleside Drive, Woodroffe, Ontario • K2B 8G6 • 6001 - Woodroffe
- 2 bath
- 2 bed
- 900 sqft
211-98 Richmond Road, Westboro - Hampton Park, Ontario • K1Z 0B2 • 5003 - Westboro/Hampton Park
- 1 bath
- 1 bed
- 500 sqft
708-108 RICHMOND Road, Westboro - Hampton Park, Ontario • K1Z 0B3 • 5003 - Westboro/Hampton Park
- 1 bath
- 1 bed
- 900 sqft
201-1025 GRENON Avenue, Britannia Heights - Queensway Terrace N , Ontario • K2B 8S5 • 6202 - Fairfield Heights
- 1 bath
- 1 bed
- 600 sqft
417-101 Richmond Road, Westboro - Hampton Park, Ontario • K1Z 0A6 • 5002 - Westboro South
- 1 bath
- 2 bed
- 700 sqft
05-839 KIRKWOOD Avenue, Carlington - Central Park, Ontario • K1Z 5Y1 • 5301 - Carlington
- 2 bath
- 2 bed
- 900 sqft
609-1025 Grenon Avenue, Britannia Heights - Queensway Terrace N , Ontario • K2B 8S5 • 6202 - Fairfield Heights
- 1 bath
- 1 bed
- 500 sqft
710-98 Richmond Road, Westboro - Hampton Park, Ontario • K1Z 0B2 • 5003 - Westboro/Hampton Park
- 2 bath
- 3 bed
- 1000 sqft
1601-1195 Richmond Road, Woodroffe, Ontario • K2B 8E4 • 6001 - Woodroffe
- 1 bath
- 2 bed
- 700 sqft
2008-1081 Ambleside Drive, Woodroffe, Ontario • K2B 8C8 • 6001 - Woodroffe
- 1 bath
- 1 bed
- 500 sqft
214-360 Patricia Avenue, Westboro - Hampton Park, Ontario • K1Z 0A8 • 5002 - Westboro South
