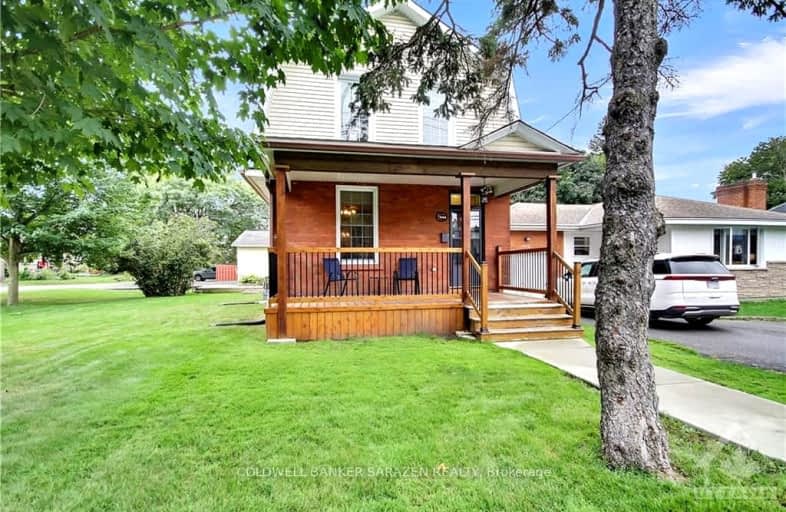Sold on Dec 01, 2024
Note: Property is not currently for sale or for rent.

-
Type: Detached
-
Style: 2-Storey
-
Lot Size: 50 x 100 Feet
-
Age: No Data
-
Taxes: $5,848 per year
-
Days on Site: 24 Days
-
Added: Nov 06, 2024 (3 weeks on market)
-
Updated:
-
Last Checked: 3 months ago
-
MLS®#: X10419147
-
Listed By: Coldwell banker sarazen realty
Flooring: Tile, Flooring: Hardwood, Lovingly maintained by one family since the '60s! The sun filled & spacious main level includes an updated kitchen ('15), living room, dining room w/ window seat, fireplace & 2-pc bath. The upper level features 3 bedrooms + den/nursery/office & well-appointed full bath w/ laundry ('19). The finished basement includes a large family room w/ electric fireplace & storage. Oversized detached double garage w/ electrical service & auto door opener. Nestled on a 50x100-ft corner lot w/ greenspace for all ages. Two covered verandas, stone patio, deck w/ pergola. Extras: EV charger, central vac, shed, backwater valve; roof '20l furnace & ac '16. Lovely original wood trim, staircase & floors. Unbeatable location close to excellent amenities: schools, shops, dining, two fabulous beaches, Mud Lake, river pathway, Carlingwood Mall & public library. Future LRT station at New Orchard. A superb home ideal for discerning buyers who value character, quality & location. Zoned R2F. Make your move!, Flooring: Laminate
Property Details
Facts for 444 RICHARDSON Avenue, Woodroffe
Status
Days on Market: 24
Last Status: Sold
Sold Date: Dec 01, 2024
Closed Date: Feb 27, 2025
Expiry Date: Jan 31, 2025
Sold Price: $760,000
Unavailable Date: Dec 02, 2024
Input Date: Nov 07, 2024
Property
Status: Sale
Property Type: Detached
Style: 2-Storey
Area: Woodroffe
Community: 6002 - Woodroffe
Availability Date: TBA
Inside
Bedrooms: 3
Bathrooms: 2
Kitchens: 1
Rooms: 10
Den/Family Room: Yes
Air Conditioning: Central Air
Fireplace: Yes
Washrooms: 2
Utilities
Gas: Yes
Building
Basement: Full
Basement 2: Part Fin
Heat Type: Forced Air
Heat Source: Gas
Exterior: Brick
Exterior: Vinyl Siding
Water Supply: Municipal
Special Designation: Unknown
Parking
Garage Spaces: 2
Garage Type: Other
Covered Parking Spaces: 4
Total Parking Spaces: 6
Fees
Tax Year: 2023
Tax Legal Description: LT 8, PL 324 ; OTTAWA/NEPEAN
Taxes: $5,848
Highlights
Feature: Park
Feature: Public Transit
Land
Cross Street: Carling Avenue to Wo
Municipality District: Woodroffe
Fronting On: South
Parcel Number: 039690052
Pool: None
Sewer: Sewers
Lot Depth: 100 Feet
Lot Frontage: 50 Feet
Zoning: R2F
Additional Media
- Virtual Tour: https://www.myvisuallistings.com/cvt/351034
Rooms
Room details for 444 RICHARDSON Avenue, Woodroffe
| Type | Dimensions | Description |
|---|---|---|
| Foyer Main | 1.19 x 1.98 | |
| Living Main | 3.30 x 4.21 | |
| Dining Main | 3.91 x 4.39 | |
| Kitchen Main | 3.37 x 3.60 | |
| Bathroom Main | 0.96 x 1.80 | |
| Prim Bdrm 2nd | 2.76 x 4.39 | |
| Br 2nd | 3.02 x 3.32 | |
| Br 2nd | 2.66 x 2.71 | |
| Den 2nd | 2.03 x 3.40 | |
| Bathroom 2nd | 1.80 x 4.24 | |
| Family Bsmt | 4.06 x 5.25 | |
| Utility Bsmt | 5.23 x 8.25 |
| XXXXXXXX | XXX XX, XXXX |
XXXXXX XXX XXXX |
$XXX,XXX |
| XXXXXXXX | XXX XX, XXXX |
XXXXXXX XXX XXXX |
|
| XXX XX, XXXX |
XXXXXX XXX XXXX |
$XXX,XXX |
| XXXXXXXX XXXXXX | XXX XX, XXXX | $774,900 XXX XXXX |
| XXXXXXXX XXXXXXX | XXX XX, XXXX | XXX XXXX |
| XXXXXXXX XXXXXX | XXX XX, XXXX | $789,900 XXX XXXX |
Car-Dependent
- Almost all errands require a car.

École élémentaire publique L'Héritage
Elementary: PublicChar-Lan Intermediate School
Elementary: PublicSt Peter's School
Elementary: CatholicHoly Trinity Catholic Elementary School
Elementary: CatholicÉcole élémentaire catholique de l'Ange-Gardien
Elementary: CatholicWilliamstown Public School
Elementary: PublicÉcole secondaire publique L'Héritage
Secondary: PublicCharlottenburgh and Lancaster District High School
Secondary: PublicSt Lawrence Secondary School
Secondary: PublicÉcole secondaire catholique La Citadelle
Secondary: CatholicHoly Trinity Catholic Secondary School
Secondary: CatholicCornwall Collegiate and Vocational School
Secondary: Public

