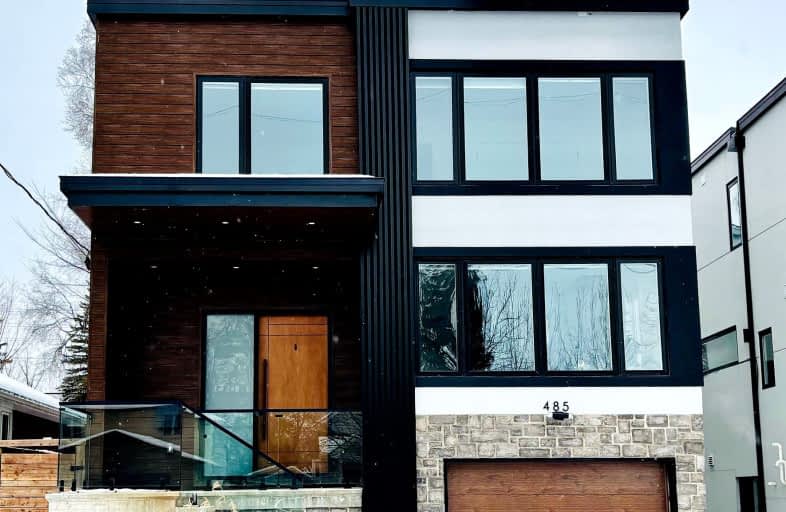Very Walkable
- Most errands can be accomplished on foot.
85
/100
Excellent Transit
- Most errands can be accomplished by public transportation.
70
/100
Biker's Paradise
- Daily errands do not require a car.
92
/100

Regina Street Public School
Elementary: Public
0.99 km
Severn Avenue Public School
Elementary: Public
1.29 km
École élémentaire catholique d'enseignement personnalisé Édouard-Bond
Elementary: Catholic
0.58 km
Our Lady of Fatima Elementary School
Elementary: Catholic
1.05 km
D. Roy Kennedy Public School
Elementary: Public
0.74 km
Woodroffe Avenue Public School
Elementary: Public
0.77 km
Sir Guy Carleton Secondary School
Secondary: Public
2.61 km
Notre Dame High School
Secondary: Catholic
2.04 km
St Paul High School
Secondary: Catholic
3.20 km
Woodroffe High School
Secondary: Public
0.68 km
Sir Robert Borden High School
Secondary: Public
3.89 km
Nepean High School
Secondary: Public
2.26 km
-
Kingsmere Playground
1.19km -
Britannia Park
102 Greenview Ave, Ottawa ON K2B 8J8 1.57km -
Pinecrest Recreation Complex
2250 Torquay Ave, Ottawa ON 2.3km
-
TD Canada Trust ATM
2154 Carling Ave, Ottawa ON K2A 1H1 0.69km -
Scotiabank
2121 Carling Ave, Ottawa ON K2A 1H2 0.86km -
TD Canada Trust Branch and ATM
1480 Richmond Rd, Ottawa ON K2B 6S1 1.16km


