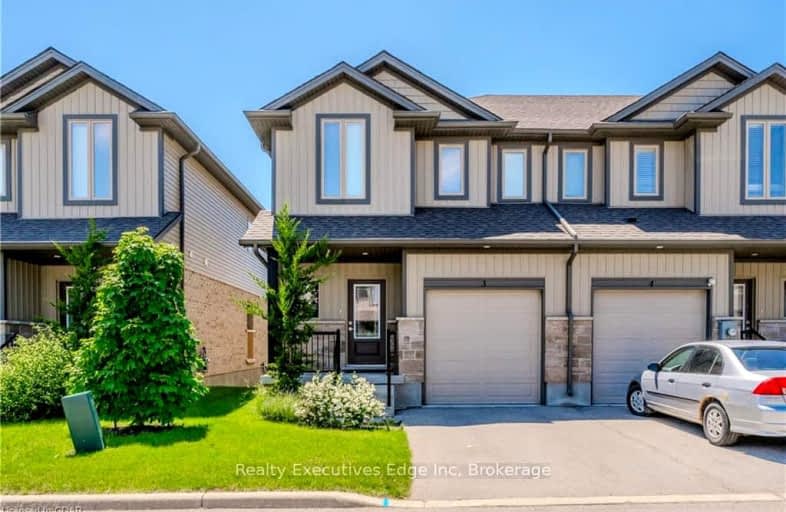
St Michael's
Elementary: CatholicWinchester Street Public School
Elementary: PublicRoch Carrier French Immersion Public School
Elementary: PublicÉcole élémentaire catholique Sainte-Marguerite-Bourgeoys
Elementary: CatholicSpringbank Public School
Elementary: PublicAlgonquin Public School
Elementary: PublicSt Don Bosco Catholic Secondary School
Secondary: CatholicÉcole secondaire catholique École secondaire Notre-Dame
Secondary: CatholicWoodstock Collegiate Institute
Secondary: PublicSt Mary's High School
Secondary: CatholicHuron Park Secondary School
Secondary: PublicCollege Avenue Secondary School
Secondary: Public-
Finkle Street Tap & Grill
450 Simcoe Street, Woodstock, ON N4S 1J8 2.71km -
Crabby Joe's
409 Dundas Street, Woodstock, ON N4S 1B8 2.74km -
The Pub At Norwich Ave
305 Norwich Avenue, Woodstock, ON N4S 3W1 2.74km
-
McDonald's
980 Dundas St, Woodstock, ON N4S 1H3 1.44km -
7-Eleven
3 Huron St, Woodstock, ON N4S 6Y9 1.93km -
Beantown Coffee
9 Reeve Street, Woodstock, ON N4S 3G1 2.51km
-
Rexall Drug Store
379 Av Springbank, Woodstock, ON N4T 1R3 0.16km -
Shoppers Drug Mart
333 Dundas Street, Woodstock, ON N4S 1B5 2.99km -
Cook's Pharmacy
75 Huron Street, New Hamburg, ON N3A 1K1 25.84km
-
Gino’s Pizza
385 Springbank Avenue, Woodstock, ON N4T 1R3 0.2km -
Subway Restaurants
385 Springbank Ave, Woodstock, ON N4T 1R3 0.17km -
Cutchie's Sports Tap & Eatery
951 Devonshire Avenue, Woodstock, ON N4S 5S1 0.31km
-
Premium Brand Names Outlet
1039 Dundas Street, Woodstock, ON N4S 1H5 1.39km -
Giant Tiger
930 Dundas Street, Woodstock, ON N4S 1H3 1.51km -
Bulk Barn Foods
930 Dundas Street, Woodstock, ON N4S 8X6 1.47km
-
Sobeys
379 Springbank Avenue, Woodstock, ON N4T 1R3 0.24km -
Zehrs
969 Dundas Street, Woodstock, ON N4S 1H2 1.41km -
M&M Food Market
959 Dundas Street, Woodstock, ON N4S 1H2 1.28km
-
Winexpert Kitchener
645 Westmount Road E, Unit 2, Kitchener, ON N2E 3S3 35.84km -
The Beer Store
875 Highland Road W, Kitchener, ON N2N 2Y2 35.9km -
LCBO
450 Columbia Street W, Waterloo, ON N2T 2W1 38.25km
-
Mac's
949 Devonshire Avenue, Woodstock, ON N4S 5S1 0.17km -
7-Eleven
3 Huron St, Woodstock, ON N4S 6Y9 1.93km -
Canadian Tire Gas+ - Woodstock
503 Norwich Avenue, Woodstock, ON N4S 9A2 3.38km
-
Gallery Cinemas
15 Perry Street, Woodstock, ON N4S 3C1 2.75km -
Stratford Cinemas
551 Huron Street, Stratford, ON N5A 5T8 33.88km -
Landmark Cinemas - Waterloo
415 The Boardwalk University & Ira Needles Boulevard, Waterloo, ON N2J 3Z4 35.27km
-
Woodstock Public Library
445 Hunter Street, Woodstock, ON N4S 4G7 2.54km -
Public Libraries
150 Pioneer Drive, Kitchener, ON N2P 2C2 36.62km -
Idea Exchange
435 King Street E, Cambridge, ON N3H 3N1 41.17km
-
Woodstock Hospital
310 Juliana Drive, Woodstock, ON N4V 0A4 4.7km -
Hospital Medical Clinic
333 Athlone Avenue, Woodstock, ON N4V 0B8 4.89km -
Alexandra Hospital
29 Noxon Street, Ingersoll, ON N5C 1B8 17.07km
-
Roth Park
680 Highland Dr (Huron St.), Woodstock ON N4S 7G8 1.41km -
Vansittart Park
174 Vansittart Ave (Ingersoll Ave.), Woodstock ON 2.65km -
Southside Park
192 Old Wellington St (Henry St.), Woodstock ON 3.12km
-
Scotiabank
385 Springbank Ave N (Devonshire Ave.), Woodstock ON N4T 1R3 0.16km -
BMO Bank of Montreal
379 Springbank Ave N, Woodstock ON N4T 1R3 0.24km -
RBC Royal Bank
218 Springbank Ave N (Sprucedale Rd.), Woodstock ON N4S 7R3 0.51km
- — bath
- — bed
- — sqft
04-392 Springbank Avenue, Woodstock, Ontario • N4T 1L5 • Woodstock - North
- — bath
- — bed
- — sqft
07-388 Springbank Avenue, Woodstock, Ontario • N4T 1L4 • Woodstock - North









