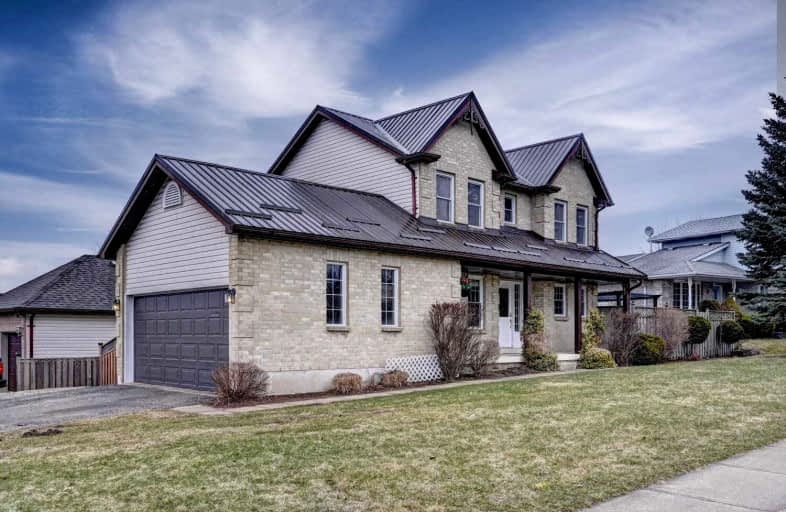Sold on May 23, 2022
Note: Property is not currently for sale or for rent.

-
Type: Duplex
-
Style: 2-Storey
-
Size: 1100 sqft
-
Lot Size: 60.7 x 0 Feet
-
Age: 31-50 years
-
Taxes: $3,600 per year
-
Days on Site: 33 Days
-
Added: Apr 20, 2022 (1 month on market)
-
Updated:
-
Last Checked: 1 hour ago
-
MLS®#: X5585193
-
Listed By: Homelife 247 realty, brokerage
Welcome To Highly Desired Metal Roofed, 4+1 Bedrooms Carpet Free Detached Home, Attached 2 Car Garage, Ceramic Tile Floor To The Main Entrance And To The Kitchen, Lots Of Upgrade. Large Windows And Plenty Of Closet Space, Fresh Paint Throughout The House With Lots Of Natural Light Along With Fully Fenced Backyard With 2 Pergolas, Just A Short Walk To Chuck Armstrong Park. Close To Woodstock General Hospital And Hwy 401. This Is The Place You Will Be Proud To Call Home! Don't Miss Out.
Extras
Extras: Included Chattels: Fridge, Stove, Washer, Dryer, Dishwasher, Water Softer, Smoke Detector
Property Details
Facts for 121 Fifth Avenue South, Woodstock
Status
Days on Market: 33
Last Status: Sold
Sold Date: May 23, 2022
Closed Date: Jun 27, 2022
Expiry Date: Jul 01, 2022
Sold Price: $751,000
Unavailable Date: May 23, 2022
Input Date: Apr 20, 2022
Prior LSC: Listing with no contract changes
Property
Status: Sale
Property Type: Duplex
Style: 2-Storey
Size (sq ft): 1100
Age: 31-50
Area: Woodstock
Availability Date: Flexible
Assessment Amount: $221,000
Assessment Year: 2022
Inside
Bedrooms: 3
Bedrooms Plus: 1
Bathrooms: 3
Kitchens: 1
Rooms: 10
Den/Family Room: No
Air Conditioning: Central Air
Fireplace: No
Laundry Level: Lower
Central Vacuum: N
Washrooms: 3
Utilities
Electricity: Yes
Gas: Yes
Telephone: Available
Building
Basement: Finished
Heat Type: Forced Air
Heat Source: Gas
Exterior: Brick
Exterior: Vinyl Siding
Elevator: N
Water Supply: Municipal
Special Designation: Other
Retirement: N
Parking
Driveway: Private
Garage Spaces: 2
Garage Type: Attached
Covered Parking Spaces: 2
Total Parking Spaces: 4
Fees
Tax Year: 2021
Tax Legal Description: Lot 60, Plan 41M124, Woodstock
Taxes: $3,600
Highlights
Feature: Fenced Yard
Feature: Hospital
Feature: Park
Feature: Public Transit
Feature: School
Feature: School Bus Route
Land
Cross Street: Anderson/Fifth
Municipality District: Woodstock
Fronting On: South
Parcel Number: 000980376
Pool: None
Sewer: Sewers
Sewer: Municipal Avai
Lot Frontage: 60.7 Feet
Lot Irregularities: Irregular
Acres: < .50
Zoning: R1
Waterfront: None
Easements Restrictions: Unknown
Rooms
Room details for 121 Fifth Avenue South, Woodstock
| Type | Dimensions | Description |
|---|---|---|
| Kitchen Main | - | Ceramic Floor |
| Dining Main | - | Ceramic Floor |
| Living Main | 4.12 x 2.90 | Laminate |
| Br Main | 2.75 x 2.75 | Laminate, Large Window |
| Prim Bdrm Upper | 4.57 x 3.05 | 3 Pc Ensuite, Ceiling Fan, Laminate |
| 3rd Br Upper | 3.05 x 3.05 | Ceiling Fan, Laminate |
| 4th Br Upper | 3.05 x 3.50 | Ceiling Fan, Laminate |
| Bathroom Upper | - | 3 Pc Bath |
| 5th Br Bsmt | 3.20 x 2.75 | Laminate |
| Laundry Bsmt | - | |
| Office Bsmt | - | Laminate |
| XXXXXXXX | XXX XX, XXXX |
XXXX XXX XXXX |
$XXX,XXX |
| XXX XX, XXXX |
XXXXXX XXX XXXX |
$XXX,XXX |
| XXXXXXXX XXXX | XXX XX, XXXX | $751,000 XXX XXXX |
| XXXXXXXX XXXXXX | XXX XX, XXXX | $749,999 XXX XXXX |

Cardinal Carter Middle School
Elementary: CatholicPelee Island Public School
Elementary: PublicGore Hill Public School
Elementary: PublicQueen of Peace Catholic School
Elementary: CatholicMargaret D Bennie Public School
Elementary: PublicÉcole élémentaire catholique Saint-Michel
Elementary: CatholicWestern Secondary School
Secondary: PublicCardinal Carter Catholic
Secondary: CatholicKingsville District High School
Secondary: PublicGeneral Amherst High School
Secondary: PublicEssex District High School
Secondary: PublicLeamington District Secondary School
Secondary: Public

