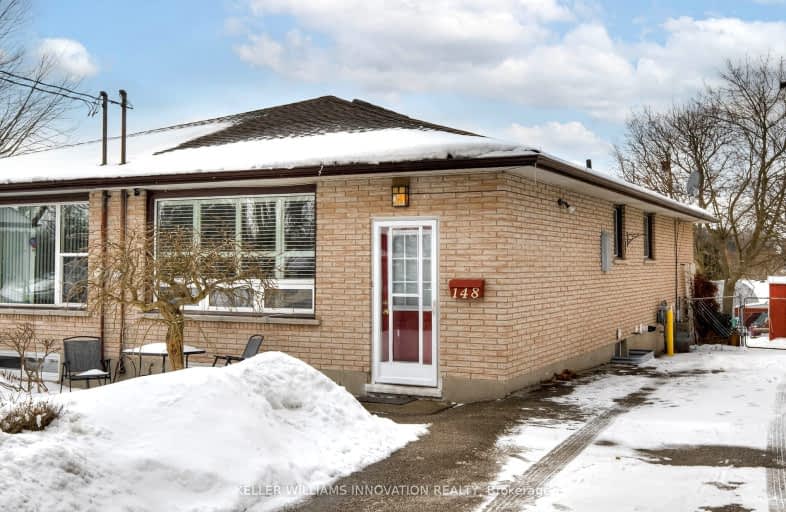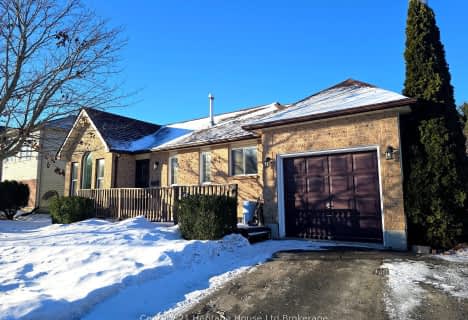Somewhat Walkable
- Some errands can be accomplished on foot.
Bikeable
- Some errands can be accomplished on bike.

Central Public School
Elementary: PublicOliver Stephens Public School
Elementary: PublicEastdale Public School
Elementary: PublicSouthside Public School
Elementary: PublicWinchester Street Public School
Elementary: PublicSt Patrick's
Elementary: CatholicSt Don Bosco Catholic Secondary School
Secondary: CatholicÉcole secondaire catholique École secondaire Notre-Dame
Secondary: CatholicWoodstock Collegiate Institute
Secondary: PublicSt Mary's High School
Secondary: CatholicHuron Park Secondary School
Secondary: PublicCollege Avenue Secondary School
Secondary: Public-
Southside Park
192 Old Wellington St (Henry St.), Woodstock ON 0.46km -
Argyle Park
391 Hay St (Butler St.), Woodstock ON N4S 2C5 0.85km -
Kintrea Park
Woodstock ON 1.14km
-
CIBC
467 Norwich Ave (Montclair Dr.), Woodstock ON N4S 9A2 1.03km -
CIBC
656 Dundas St, Woodstock ON N4S 1E3 1.12km -
Scotiabank
3 Huron St, Woodstock ON N4S 6Y9 1.16km
- 1 bath
- 2 bed
- 700 sqft
627 Adelaide Street, Woodstock, Ontario • N4S 4C1 • Woodstock - South
- 1 bath
- 2 bed
- 700 sqft
42 Pebble Beach Court, Woodstock, Ontario • N4S 8X2 • Woodstock - South
- 3 bath
- 3 bed
- 1100 sqft
972 Sloane Street, Woodstock, Ontario • N4S 5E1 • Woodstock - North
- 2 bath
- 3 bed
- 1100 sqft
663 College Avenue, Woodstock, Ontario • N4S 2C6 • Woodstock - South
- 2 bath
- 3 bed
- 1100 sqft
1088 Canfield Crescent, Woodstock, Ontario • N4S 8P3 • Woodstock - North














