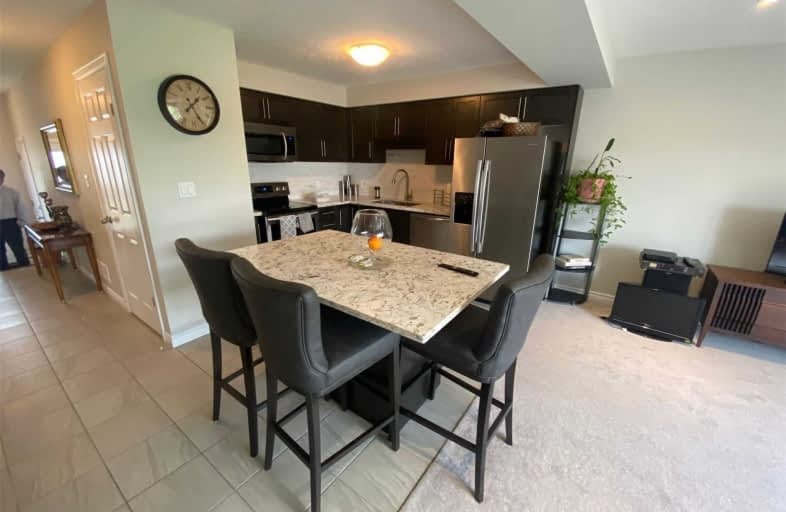
École élémentaire catholique Notre-Dame
Elementary: Catholic
0.31 km
St Michael's
Elementary: Catholic
1.36 km
Winchester Street Public School
Elementary: Public
2.29 km
Roch Carrier French Immersion Public School
Elementary: Public
2.21 km
Springbank Public School
Elementary: Public
1.28 km
Algonquin Public School
Elementary: Public
1.56 km
St Don Bosco Catholic Secondary School
Secondary: Catholic
3.37 km
École secondaire catholique École secondaire Notre-Dame
Secondary: Catholic
0.31 km
Woodstock Collegiate Institute
Secondary: Public
3.81 km
St Mary's High School
Secondary: Catholic
4.62 km
Huron Park Secondary School
Secondary: Public
2.04 km
College Avenue Secondary School
Secondary: Public
3.48 km








