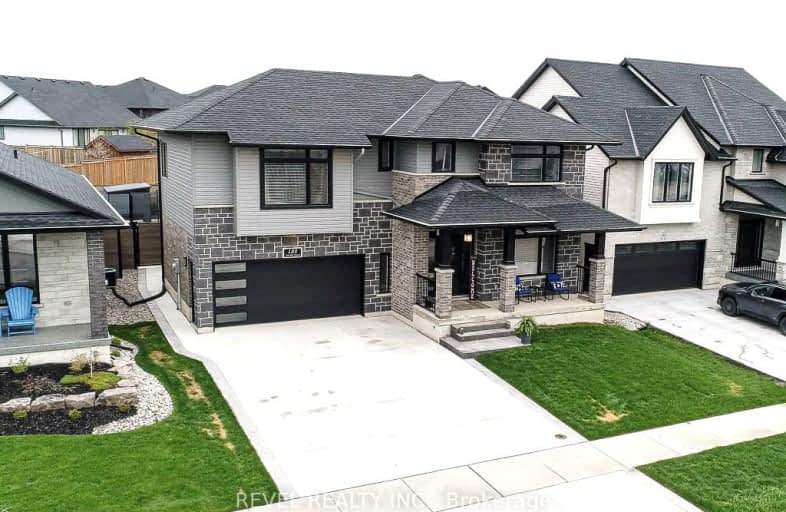Sold on May 16, 2023
Note: Property is not currently for sale or for rent.

-
Type: Detached
-
Style: 2-Storey
-
Size: 2500 sqft
-
Lot Size: 49.61 x 114.03 Feet
-
Age: 0-5 years
-
Taxes: $6,490 per year
-
Days on Site: 12 Days
-
Added: May 04, 2023 (1 week on market)
-
Updated:
-
Last Checked: 4 hours ago
-
MLS®#: X5948836
-
Listed By: Revel realty inc., brokerage
This Stunning Home Is Located In The Sought-After 11th Line Subdivision On The Outskirts Of North Woodstock. Walking Trails Nearby & Easy Access To All Major Highways. Finished Basement, 4+1 Spacious Bedrooms, 4 Luxurious Bathrooms. The Main Floor Includes A Den/Office, Perfect For Working From Home Or Can Be Used As A Dining Room, Play Room Or A Space To Relax. The Large Pantry, Custom Kitchen, Built-In Appliances, A Large Island, Quartz Counters & Extra Cupboard Space. The Grand Great Room Features High Ceilings, & A Floor-To-Ceiling Stone Fireplace. Primary Suite With Custom Built-Ins, Walk-In Closet & A Luxurious 5-Piece En Suite, Walk-In Shower & Stand Alone Soaker Tub. The Upper Most Level Has 3 Large Bedrooms, A 5 Pc Bathroom & Laundry. The Home Is Finished Off With A Great Basement Space With Fireplace, 3 Pc Bathroom With A Gorgeous Walk-In Shower & A 5th Bedroom. The Backyard Features A Salt Water Heated Inground Pool With Waterfall Feature.
Property Details
Facts for 180 Juniper Street, Woodstock
Status
Days on Market: 12
Last Status: Sold
Sold Date: May 16, 2023
Closed Date: Jun 30, 2023
Expiry Date: Aug 03, 2023
Sold Price: $1,235,000
Unavailable Date: May 16, 2023
Input Date: May 05, 2023
Property
Status: Sale
Property Type: Detached
Style: 2-Storey
Size (sq ft): 2500
Age: 0-5
Area: Woodstock
Availability Date: 90+ Days/Flex
Inside
Bedrooms: 5
Bathrooms: 4
Kitchens: 1
Rooms: 16
Den/Family Room: Yes
Air Conditioning: Central Air
Fireplace: Yes
Laundry Level: Upper
Washrooms: 4
Building
Basement: Finished
Basement 2: Full
Heat Type: Forced Air
Heat Source: Gas
Exterior: Brick
Exterior: Stone
Water Supply: Municipal
Special Designation: Unknown
Parking
Driveway: Pvt Double
Garage Spaces: 2
Garage Type: Attached
Covered Parking Spaces: 4
Total Parking Spaces: 6
Fees
Tax Year: 2022
Tax Legal Description: Lot 37, Plan 41M336 City Of Woodstock
Taxes: $6,490
Land
Cross Street: Hawthorne
Municipality District: Woodstock
Fronting On: North
Parcel Number: 001001278
Pool: Inground
Sewer: Sewers
Lot Depth: 114.03 Feet
Lot Frontage: 49.61 Feet
Lot Irregularities: 115.06 Ft X 49.71 Ftx
Zoning: R1
Rooms
Room details for 180 Juniper Street, Woodstock
| Type | Dimensions | Description |
|---|---|---|
| Dining Main | 2.44 x 4.52 | |
| Kitchen Main | 4.34 x 4.60 | |
| Living Main | 4.11 x 5.61 | |
| Office Main | 4.22 x 3.35 | |
| Br 2nd | 4.70 x 3.63 | |
| Br 2nd | 3.73 x 3.63 | |
| Br 2nd | 3.78 x 3.63 | |
| Laundry 2nd | 2.72 x 1.60 | |
| Prim Bdrm 2nd | 4.47 x 5.46 | |
| Br Bsmt | 3.58 x 3.15 | |
| Rec Bsmt | 8.15 x 6.22 | |
| Utility Bsmt | 2.31 x 3.86 |
| XXXXXXXX | XXX XX, XXXX |
XXXX XXX XXXX |
$X,XXX,XXX |
| XXX XX, XXXX |
XXXXXX XXX XXXX |
$X,XXX,XXX |
| XXXXXXXX XXXX | XXX XX, XXXX | $1,235,000 XXX XXXX |
| XXXXXXXX XXXXXX | XXX XX, XXXX | $1,249,900 XXX XXXX |
Car-Dependent
- Almost all errands require a car.

École élémentaire publique L'Héritage
Elementary: PublicChar-Lan Intermediate School
Elementary: PublicSt Peter's School
Elementary: CatholicHoly Trinity Catholic Elementary School
Elementary: CatholicÉcole élémentaire catholique de l'Ange-Gardien
Elementary: CatholicWilliamstown Public School
Elementary: PublicÉcole secondaire publique L'Héritage
Secondary: PublicCharlottenburgh and Lancaster District High School
Secondary: PublicSt Lawrence Secondary School
Secondary: PublicÉcole secondaire catholique La Citadelle
Secondary: CatholicHoly Trinity Catholic Secondary School
Secondary: CatholicCornwall Collegiate and Vocational School
Secondary: Public

