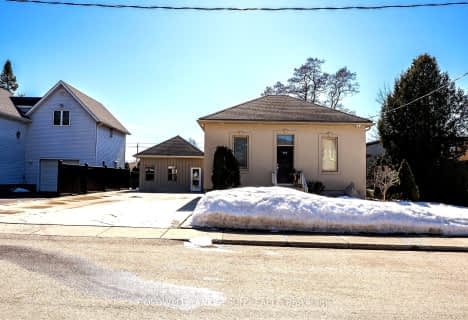
Oliver Stephens Public School
Elementary: PublicEastdale Public School
Elementary: PublicSt Michael's
Elementary: CatholicWinchester Street Public School
Elementary: PublicRoch Carrier French Immersion Public School
Elementary: PublicSpringbank Public School
Elementary: PublicSt Don Bosco Catholic Secondary School
Secondary: CatholicÉcole secondaire catholique École secondaire Notre-Dame
Secondary: CatholicWoodstock Collegiate Institute
Secondary: PublicSt Mary's High School
Secondary: CatholicHuron Park Secondary School
Secondary: PublicCollege Avenue Secondary School
Secondary: Public- 4 bath
- 5 bed
- 2000 sqft
5 John Blackwood Place, Woodstock, Ontario • N4S 8Y3 • Woodstock - North
- 3 bath
- 3 bed
- 1500 sqft
505 Hummingbird Crescent, Woodstock, Ontario • N4T 1V9 • Woodstock - North
- 3 bath
- 3 bed
- 1100 sqft
972 Sloane Street, Woodstock, Ontario • N4S 5E1 • Woodstock - North
- 2 bath
- 3 bed
- 1100 sqft
663 College Avenue, Woodstock, Ontario • N4S 2C6 • Woodstock - South
- 3 bath
- 3 bed
- 1100 sqft
448 Springbank Avenue North, Woodstock, Ontario • N4T 1H8 • Woodstock
- 2 bath
- 3 bed
- 1500 sqft
768 Lawrason Street, Woodstock, Ontario • N4S 1P9 • Woodstock - South
- 2 bath
- 3 bed
- 1100 sqft
1088 Canfield Crescent, Woodstock, Ontario • N4S 8P3 • Woodstock - North












