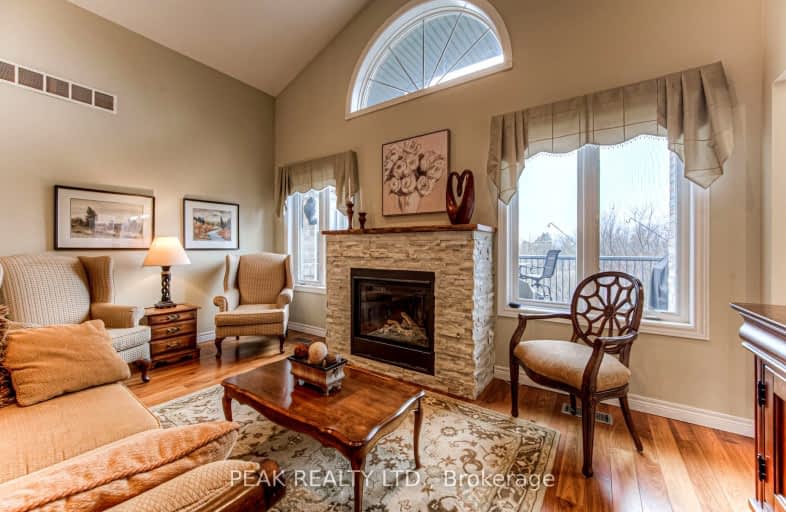Car-Dependent
- Almost all errands require a car.
22
/100
Somewhat Bikeable
- Almost all errands require a car.
23
/100

Holy Family French Immersion School
Elementary: Catholic
1.46 km
Central Public School
Elementary: Public
2.10 km
Southside Public School
Elementary: Public
3.42 km
Northdale Public School
Elementary: Public
1.60 km
Roch Carrier French Immersion Public School
Elementary: Public
2.66 km
École élémentaire catholique Sainte-Marguerite-Bourgeoys
Elementary: Catholic
1.83 km
St Don Bosco Catholic Secondary School
Secondary: Catholic
2.82 km
École secondaire catholique École secondaire Notre-Dame
Secondary: Catholic
4.70 km
Woodstock Collegiate Institute
Secondary: Public
2.15 km
St Mary's High School
Secondary: Catholic
4.13 km
Huron Park Secondary School
Secondary: Public
2.91 km
College Avenue Secondary School
Secondary: Public
3.42 km
-
Vansittart Park
174 Vansittart Ave (Ingersoll Ave.), Woodstock ON 1.56km -
Roth Park
680 Highland Dr (Huron St.), Woodstock ON N4S 7G8 1.81km -
Sloane Park
Woodstock ON 2.39km
-
Localcoin Bitcoin ATM - Petro-Canada
805 Vansittart Ave, Woodstock ON N4T 0L6 0.42km -
President's Choice Financial ATM
333 Dundas St, Woodstock ON N4S 1B5 2.11km -
TD Bank Financial Group
400 Dundas St, Woodstock ON N4S 1B9 2.24km


