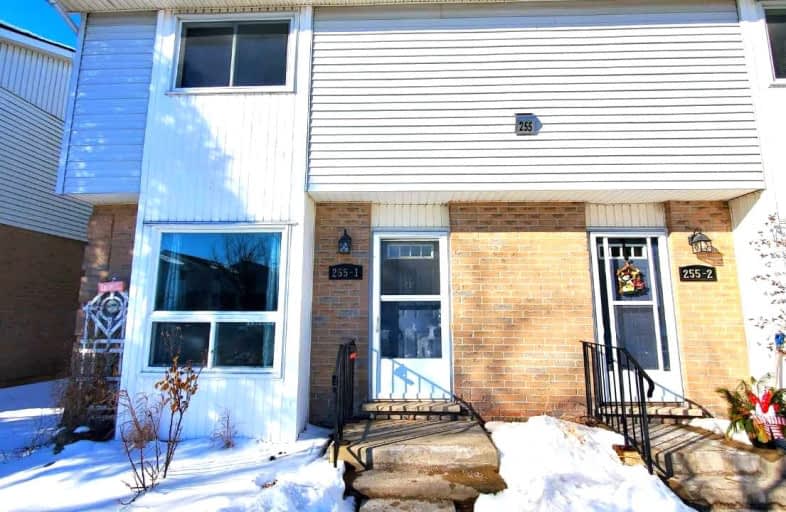
Car-Dependent
- Most errands require a car.
Somewhat Bikeable
- Most errands require a car.

École élémentaire catholique Notre-Dame
Elementary: CatholicSt Michael's
Elementary: CatholicWinchester Street Public School
Elementary: PublicRoch Carrier French Immersion Public School
Elementary: PublicSpringbank Public School
Elementary: PublicAlgonquin Public School
Elementary: PublicSt Don Bosco Catholic Secondary School
Secondary: CatholicÉcole secondaire catholique École secondaire Notre-Dame
Secondary: CatholicWoodstock Collegiate Institute
Secondary: PublicSt Mary's High School
Secondary: CatholicHuron Park Secondary School
Secondary: PublicCollege Avenue Secondary School
Secondary: Public-
M&M Food Market
959 Dundas Street, Woodstock 1.05km -
Food Basics
868 Dundas Street, Woodstock 1.65km -
Corner Farm Market
674 Peel Street, Woodstock 2.35km
-
Wine Rack
969 Dundas Street, Woodstock 0.96km -
LCBO
959 Dundas Street, Woodstock 1.05km -
Purple Skull Brewing Company
911 Dundas Street, Woodstock 1.26km
-
Panino’s Catering
225 Bysham Park Drive, Woodstock 0.28km -
Crispy's Fish & Chips
194 Springbank Avenue, Woodstock 0.66km -
Woodstock Pizza & Pasta
208 Springbank Avenue, Woodstock 0.67km
-
Personal Service Coffee
1147 Dundas Street, Woodstock 0.68km -
McDonald's
980 Dundas Street, Woodstock 1.03km -
OnTEArio Bubble Tea
629 Spitfire Street, Woodstock 1.24km
-
RBC Royal Bank
218 Springbank Avenue, Woodstock 0.69km -
TD Canada Trust Branch and ATM
1000 Dundas Street, Woodstock 0.97km -
FirstOntario Credit Union
943 Dundas Street, Woodstock 1.14km
-
Petro-Pass Truck Stop
8 Churchill Place, Woodstock 0.9km -
Esso
960 Dundas Street, Woodstock 1.09km -
Esso
949 Devonshire Avenue, Woodstock 1.26km
-
Aduro Athletics
1249 Seagrave Road Unit 3, Woodstock 0.85km -
Arise True
243 Dieppe Drive, Woodstock 1.64km -
Dog Park
35-27, Hincks Street, Woodstock 1.8km
-
Hunting Estates Park
1103 Pearson Drive, Woodstock 0.36km -
Les Cook Park
1227 Sprucedale Road, Woodstock 0.42km -
Springbank Park
113 Springbank Avenue, Woodstock 0.67km
-
Woodstock Little Free Library
573 Canterbury Street, Woodstock 2.54km -
Woodstock Public Library
445 Hunter Street, Woodstock 3.03km -
Innerkip Public Library
695566 17th Line, Innerkip 6.92km
-
Oxford county emergency medical services Woodstock
208 Bysham Park Drive, Woodstock 0.24km -
Perry Street Medical Centre
12 Perry Street, Woodstock 3.2km -
Dr.Ali Abdulhussein Medical Clinic
300 Main Street Unit 4, Woodstock 3.69km
-
Pharmasave Springbank
35 Springbank Avenue, Woodstock 0.89km -
Zehrs
969 Dundas Street, Woodstock 0.92km -
Loblaw pharmacy
969 Dundas Street, Woodstock 0.93km
-
The Raw Rock Shop
225 Bysham Park Drive Unit 4, Woodstock 0.26km -
Sobeys Plaza
385 Springbank Avenue, Woodstock 1.22km -
Highyon Shopping Center - Woodstock Plaza
930 Dundas Street, Woodstock 1.26km
-
Gallery Cinemas
15 Perry Street, Woodstock 3.14km -
The Oxford Drive-In Theatre
684471 Road 68, Woodstock 8.56km
-
Cutchie's Sports Tap & Eatery
951 Devonshire, Woodstock 1.25km -
Miss Woodstock Restaurant
656 Dundas Street, Woodstock 2.38km -
Pints Pub
Canada 2.59km
- 2 bath
- 3 bed
- 1000 sqft
18-1115 Nellis Street, Woodstock, Ontario • N4T 1P6 • Woodstock - North


