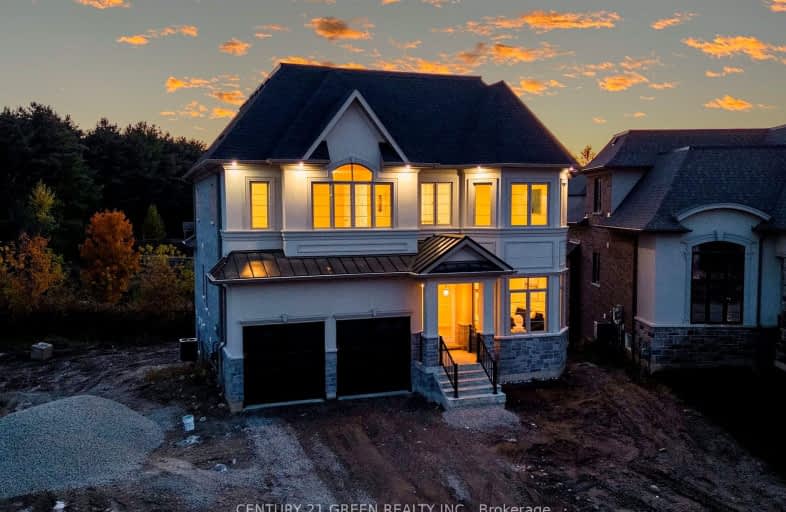Sold on Nov 28, 2023
Note: Property is not currently for sale or for rent.

-
Type: Detached
-
Style: 2-Storey
-
Size: 3500 sqft
-
Lot Size: 43.29 x 117.46 Feet
-
Age: 0-5 years
-
Days on Site: 32 Days
-
Added: Oct 27, 2023 (1 month on market)
-
Updated:
-
Last Checked: 23 hours ago
-
MLS®#: X7253128
-
Listed By: Century 21 green realty inc.
Absolute Stunner Brand New Stone-Stucco 2 Storey Detached House in one of high end areas of Woodstock with 5 Bedroom and 5 Bathroom above grade.Walkout Basement finished by Builder with 2 separate units - 1st recreational with bath,2nd with 2 bedroom, 1 full bath, Laundry and Kitchen. Almost 100,000 in Upgrades from Builder with Beautiful Kitchen with breakfast bar, pantry, Trim work on walls, coffered ceiling, Skylight. Double Door enters into the open to above Foyer & oak stairs with Iron Pickets. Main Floor consist of Family and Living area, dining, full washroom & 5th bedroom on main floor can be used as office as well, Custom Fireplace. Granite Countertop in Kitchen and all Bathrooms, 24X 24 Tile in Dining and Kitchen Area, 10ft Ceiling on main floor,9th on second floor, up to 9ft in basement. Modern Trendy Hardwood on main & Second Floor.Second floor with 4 good size bedrooms & 4 bathrooms and huge Skylight in house. Good size backyard with Beautiful view, min away from new plaza
Extras
Easy Showing With Lock Box. Plz Attach Schedule B, Form 801.
Property Details
Facts for 317 Somme Street, Woodstock
Status
Days on Market: 32
Last Status: Sold
Sold Date: Nov 28, 2023
Closed Date: Dec 28, 2023
Expiry Date: Feb 24, 2024
Sold Price: $1,250,000
Unavailable Date: Nov 29, 2023
Input Date: Oct 27, 2023
Prior LSC: Listing with no contract changes
Property
Status: Sale
Property Type: Detached
Style: 2-Storey
Size (sq ft): 3500
Age: 0-5
Area: Woodstock
Availability Date: Immediate
Assessment Amount: $114,000
Assessment Year: 2023
Inside
Bedrooms: 5
Bedrooms Plus: 2
Bathrooms: 7
Kitchens: 1
Kitchens Plus: 1
Rooms: 12
Den/Family Room: Yes
Air Conditioning: Central Air
Fireplace: Yes
Laundry Level: Main
Washrooms: 7
Building
Basement: Fin W/O
Heat Type: Forced Air
Heat Source: Gas
Exterior: Stone
Exterior: Stucco/Plaster
Water Supply: Municipal
Special Designation: Unknown
Parking
Driveway: Pvt Double
Garage Spaces: 2
Garage Type: Attached
Covered Parking Spaces: 2
Total Parking Spaces: 4
Fees
Tax Year: 2023
Tax Legal Description: LOT 27, PLAN 41M312 CITY OF WOODSTOCK
Highlights
Feature: Grnbelt/Cons
Feature: Park
Feature: Wooded/Treed
Land
Cross Street: Rt Oxford Rd 17, Lt
Municipality District: Woodstock
Fronting On: East
Parcel Number: 1343122
Pool: None
Sewer: Sewers
Lot Depth: 117.46 Feet
Lot Frontage: 43.29 Feet
Acres: < .50
Zoning: RESIDENTIAL
Additional Media
- Virtual Tour: https://tourwizard.net/cp/50eb2d71/
Rooms
Room details for 317 Somme Street, Woodstock
| Type | Dimensions | Description |
|---|---|---|
| Family Main | 4.26 x 5.66 | Hardwood Floor, Window, Gas Fireplace |
| Dining Main | 3.23 x 3.68 | Tile Floor, W/O To Yard |
| Kitchen Main | 3.99 x 3.68 | Tile Floor, Pantry, Breakfast Bar |
| 5th Br Main | 3.41 x 3.35 | Hardwood Floor, Window |
| Living Main | 3.96 x 3.65 | Hardwood Floor, Window, Wainscoting |
| Bathroom Main | 2.51 x 1.77 | 3 Pc Bath, Window |
| Prim Bdrm 2nd | 5.70 x 4.26 | Hardwood Floor, W/W Closet, 5 Pc Ensuite |
| Bathroom 2nd | 2.99 x 3.38 | Tile Floor, 5 Pc Ensuite |
| 2nd Br 2nd | 5.60 x 3.96 | Hardwood Floor, 3 Pc Bath |
| Bathroom 2nd | 3.09 x 1.63 | 3 Pc Bath, Window |
| 4th Br 2nd | 4.14 x 3.84 | 3 Pc Bath, Tile Floor |
| 3rd Br 2nd | 3.65 x 4.26 | Hardwood Floor, Window |
| XXXXXXXX | XXX XX, XXXX |
XXXXXX XXX XXXX |
$X,XXX,XXX |
| XXXXXXXX XXXXXX | XXX XX, XXXX | $1,299,999 XXX XXXX |
Car-Dependent
- Almost all errands require a car.

École élémentaire publique L'Héritage
Elementary: PublicChar-Lan Intermediate School
Elementary: PublicSt Peter's School
Elementary: CatholicHoly Trinity Catholic Elementary School
Elementary: CatholicÉcole élémentaire catholique de l'Ange-Gardien
Elementary: CatholicWilliamstown Public School
Elementary: PublicÉcole secondaire publique L'Héritage
Secondary: PublicCharlottenburgh and Lancaster District High School
Secondary: PublicSt Lawrence Secondary School
Secondary: PublicÉcole secondaire catholique La Citadelle
Secondary: CatholicHoly Trinity Catholic Secondary School
Secondary: CatholicCornwall Collegiate and Vocational School
Secondary: Public

