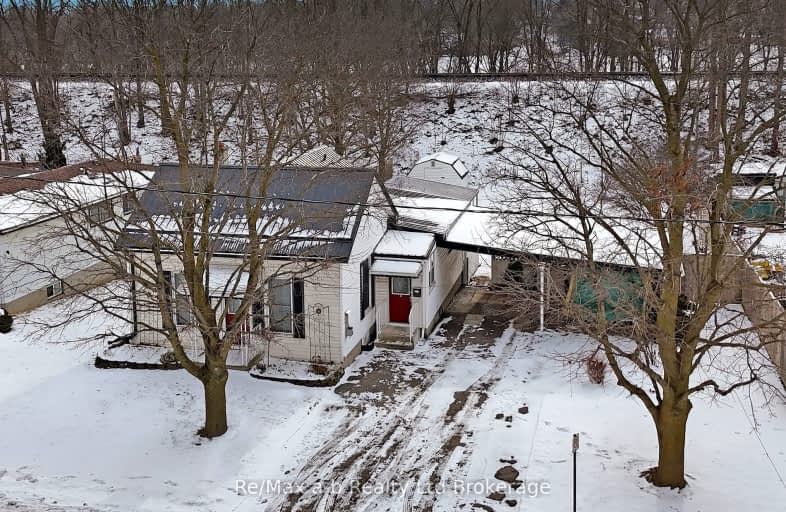
Very Walkable
- Most errands can be accomplished on foot.
Bikeable
- Some errands can be accomplished on bike.

Holy Family French Immersion School
Elementary: CatholicCentral Public School
Elementary: PublicSouthside Public School
Elementary: PublicNorthdale Public School
Elementary: PublicSt Patrick's
Elementary: CatholicÉcole élémentaire catholique Sainte-Marguerite-Bourgeoys
Elementary: CatholicSt Don Bosco Catholic Secondary School
Secondary: CatholicÉcole secondaire catholique École secondaire Notre-Dame
Secondary: CatholicWoodstock Collegiate Institute
Secondary: PublicSt Mary's High School
Secondary: CatholicHuron Park Secondary School
Secondary: PublicCollege Avenue Secondary School
Secondary: Public-
Walking Stanley
Woodstock ON 0.05km -
McIntosh Park
140 Butler St (Kendall Ave.), Woodstock ON N4S 2Y6 0.14km -
Woodstock Dog Park
Woodstock ON 0.32km
-
President's Choice Financial ATM
333 Dundas St, Woodstock ON N4S 1B5 0.41km -
TD Bank Financial Group
400 Dundas St, Woodstock ON N4S 1B9 0.43km -
TD Bank Financial Group
477 Dundas St, Woodstock ON N4S 1C2 0.61km
- 1 bath
- 2 bed
- 700 sqft
627 Adelaide Street, Woodstock, Ontario • N4S 4C1 • Woodstock - South





