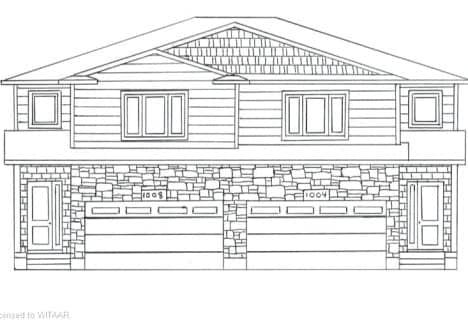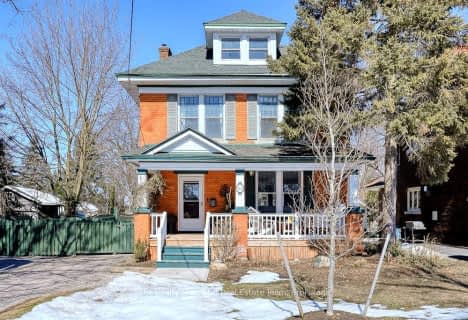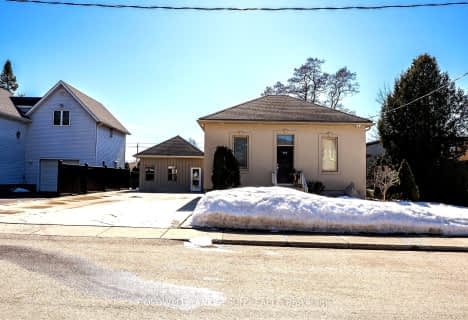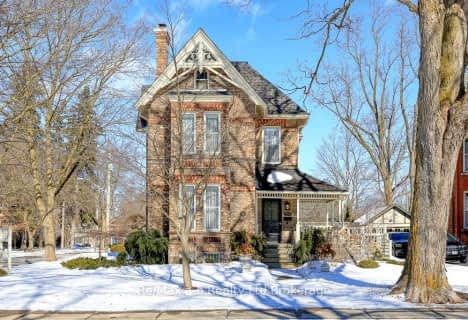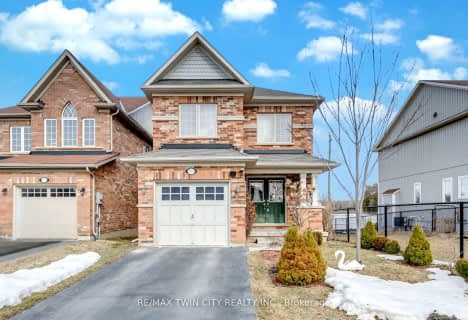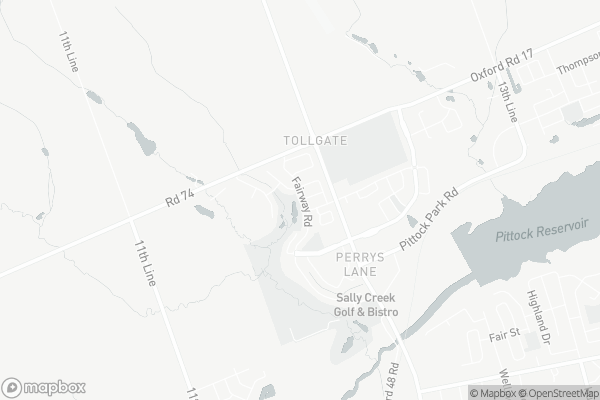
Holy Family French Immersion School
Elementary: CatholicCentral Public School
Elementary: PublicNorthdale Public School
Elementary: PublicWinchester Street Public School
Elementary: PublicRoch Carrier French Immersion Public School
Elementary: PublicÉcole élémentaire catholique Sainte-Marguerite-Bourgeoys
Elementary: CatholicSt Don Bosco Catholic Secondary School
Secondary: CatholicÉcole secondaire catholique École secondaire Notre-Dame
Secondary: CatholicWoodstock Collegiate Institute
Secondary: PublicSt Mary's High School
Secondary: CatholicHuron Park Secondary School
Secondary: PublicCollege Avenue Secondary School
Secondary: Public- 4 bath
- 5 bed
- 2000 sqft
5 John Blackwood Place, Woodstock, Ontario • N4S 8Y3 • Woodstock - North
- 3 bath
- 4 bed
- 2000 sqft
117 Silverwood Crescent, Woodstock, Ontario • N4T 0M6 • Woodstock - North
- 2 bath
- 3 bed
- 1500 sqft
768 Lawrason Street, Woodstock, Ontario • N4S 1P9 • Woodstock - South

