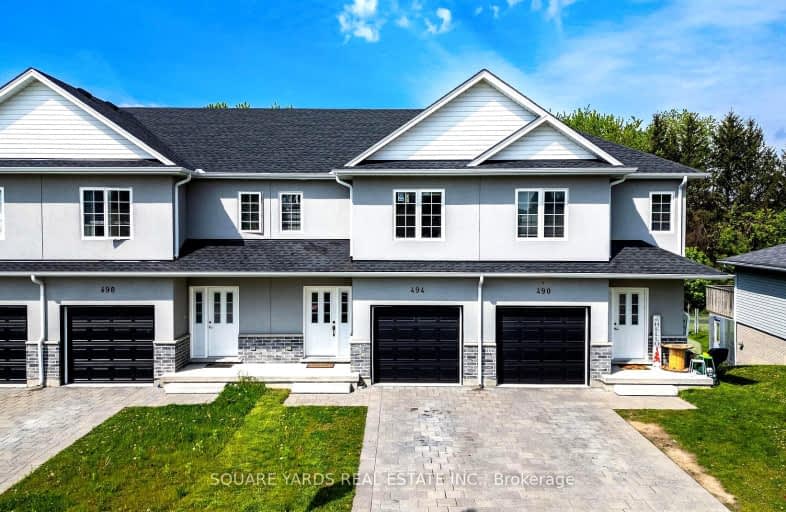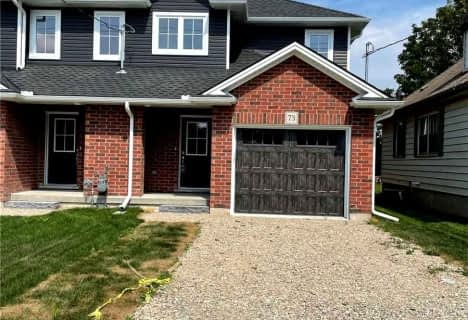Somewhat Walkable
- Some errands can be accomplished on foot.
64
/100
Somewhat Bikeable
- Most errands require a car.
48
/100

Central Public School
Elementary: Public
2.37 km
Oliver Stephens Public School
Elementary: Public
0.75 km
Eastdale Public School
Elementary: Public
1.29 km
Southside Public School
Elementary: Public
1.46 km
Winchester Street Public School
Elementary: Public
2.44 km
St Patrick's
Elementary: Catholic
1.43 km
St Don Bosco Catholic Secondary School
Secondary: Catholic
1.70 km
École secondaire catholique École secondaire Notre-Dame
Secondary: Catholic
4.36 km
Woodstock Collegiate Institute
Secondary: Public
2.31 km
St Mary's High School
Secondary: Catholic
0.82 km
Huron Park Secondary School
Secondary: Public
2.76 km
College Avenue Secondary School
Secondary: Public
1.10 km
-
Southside Park
192 Old Wellington St (Henry St.), Woodstock ON 1.16km -
Les McKerral Park
Juliana Dr., Woodstock ON 1.52km -
Argyle Park
391 Hay St (Butler St.), Woodstock ON N4S 2C5 1.55km
-
RBC Royal Bank ATM
535 Norwich Ave, Woodstock ON N4V 1C7 0.38km -
CIBC
656 Dundas St, Woodstock ON N4S 1E3 1.93km -
Scotiabank
3 Huron St, Woodstock ON N4S 6Y9 1.95km




