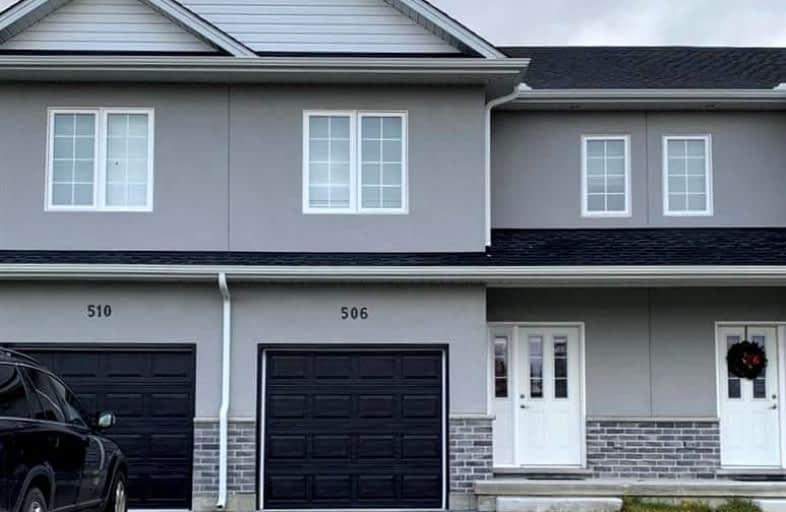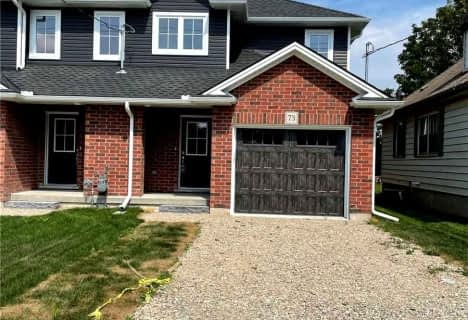Sold on May 23, 2024
Note: Property is not currently for sale or for rent.

-
Type: Att/Row/Twnhouse
-
Style: 2-Storey
-
Lot Size: 19.54 x 139.65 Feet
-
Age: 0-5 years
-
Taxes: $3,474 per year
-
Days on Site: 80 Days
-
Added: Mar 04, 2024 (2 months on market)
-
Updated:
-
Last Checked: 2 months ago
-
MLS®#: X8113812
-
Listed By: Re/max real estate centre inc.
Location, Location Location, Gorgeous newer luxury freehold townhouse situated in a peaceful location overlooking a golf course. The open-concept design, with no carpeting throughout. The designer kitchen is bright white and opens to the living room. There is also a walkout from the dining area to the upper deck, Where you will see the view of the golf course directly behind you. Three spacious bedrooms, including a primary suite with a 3-piece bathroom, a walk-in closet, and a laundry area for convenience. The basement is a walkout backing onto the ravine. Regarding location, walking distance to Big box stores & restaurants, hotels and suites, minutes to the 401 & Woodstock General Hospital, schools, etc. It is also only an 8-minute drive to the Toyota Plant, making it an attractive option for those working there. Overall, this townhome is an excellent choice for first-time homebuyers or investors looking for a modern property in a desirable location.
Property Details
Facts for 506 Lampman Place, Woodstock
Status
Days on Market: 80
Last Status: Sold
Sold Date: May 23, 2024
Closed Date: Jun 22, 2024
Expiry Date: Jul 15, 2024
Sold Price: $570,000
Unavailable Date: May 23, 2024
Input Date: Mar 05, 2024
Property
Status: Sale
Property Type: Att/Row/Twnhouse
Style: 2-Storey
Age: 0-5
Area: Woodstock
Availability Date: Flexible
Assessment Amount: $228,000
Assessment Year: 2024
Inside
Bedrooms: 3
Bathrooms: 3
Kitchens: 1
Rooms: 4
Den/Family Room: Yes
Air Conditioning: Central Air
Fireplace: No
Laundry Level: Upper
Washrooms: 3
Utilities
Electricity: Yes
Gas: Yes
Cable: Available
Telephone: Available
Building
Basement: Unfinished
Basement 2: W/O
Heat Type: Forced Air
Heat Source: Gas
Exterior: Stucco/Plaster
Elevator: N
UFFI: No
Green Verification Status: Y
Water Supply Type: Unknown
Water Supply: None
Special Designation: Unknown
Retirement: N
Parking
Driveway: Private
Garage Spaces: 1
Garage Type: Attached
Covered Parking Spaces: 1
Total Parking Spaces: 2
Fees
Tax Year: 2023
Tax Legal Description: PLAN 41M365 PT BLK 1 RP 41R10079 PARTS 6 11 AND 12
Taxes: $3,474
Land
Cross Street: Norwich Ave/Juliana
Municipality District: Woodstock
Fronting On: West
Parcel Number: 000872262
Pool: None
Sewer: Sewers
Lot Depth: 139.65 Feet
Lot Frontage: 19.54 Feet
Acres: < .50
Zoning: R3
Waterfront: None
Additional Media
- Virtual Tour: https://unbranded.youriguide.com/wgbz5_506_lampman_pl_woodstock_on/
Rooms
Room details for 506 Lampman Place, Woodstock
| Type | Dimensions | Description |
|---|---|---|
| Family Main | 2.95 x 5.41 | |
| Kitchen Main | 2.67 x 4.32 | |
| Bathroom Main | 2.01 x 0.89 | 2 Pc Bath |
| Br 2nd | 4.01 x 4.01 | |
| Bathroom 2nd | 2.44 x 1.96 | 3 Pc Ensuite |
| 2nd Br 2nd | 3.02 x 2.74 | |
| 3rd Br 2nd | 4.19 x 3.28 | |
| Bathroom 2nd | 1.47 x 3.25 | 4 Pc Bath |
| XXXXXXXX | XXX XX, XXXX |
XXXXXX XXX XXXX |
$XXX,XXX |
| XXXXXXXX | XXX XX, XXXX |
XXXXXXXX XXX XXXX |
|
| XXX XX, XXXX |
XXXXXX XXX XXXX |
$XXX,XXX | |
| XXXXXXXX | XXX XX, XXXX |
XXXXXXX XXX XXXX |
|
| XXX XX, XXXX |
XXXXXX XXX XXXX |
$XXX,XXX | |
| XXXXXXXX | XXX XX, XXXX |
XXXXXXX XXX XXXX |
|
| XXX XX, XXXX |
XXXXXX XXX XXXX |
$XXX,XXX | |
| XXXXXXXX | XXX XX, XXXX |
XXXXXXX XXX XXXX |
|
| XXX XX, XXXX |
XXXXXX XXX XXXX |
$XXX,XXX | |
| XXXXXXXX | XXX XX, XXXX |
XXXXXXX XXX XXXX |
|
| XXX XX, XXXX |
XXXXXX XXX XXXX |
$XXX,XXX | |
| XXXXXXXX | XXX XX, XXXX |
XXXXXXX XXX XXXX |
|
| XXX XX, XXXX |
XXXXXX XXX XXXX |
$XXX,XXX | |
| XXXXXXXX | XXX XX, XXXX |
XXXXXXX XXX XXXX |
|
| XXX XX, XXXX |
XXXXXX XXX XXXX |
$XXX,XXX | |
| XXXXXXXX | XXX XX, XXXX |
XXXXXXX XXX XXXX |
|
| XXX XX, XXXX |
XXXXXX XXX XXXX |
$XXX,XXX | |
| XXXXXXXX | XXX XX, XXXX |
XXXXXXX XXX XXXX |
|
| XXX XX, XXXX |
XXXXXX XXX XXXX |
$XXX,XXX |
| XXXXXXXX XXXXXX | XXX XX, XXXX | $599,998 XXX XXXX |
| XXXXXXXX XXXXXXXX | XXX XX, XXXX | XXX XXXX |
| XXXXXXXX XXXXXX | XXX XX, XXXX | $609,990 XXX XXXX |
| XXXXXXXX XXXXXXX | XXX XX, XXXX | XXX XXXX |
| XXXXXXXX XXXXXX | XXX XX, XXXX | $650,000 XXX XXXX |
| XXXXXXXX XXXXXXX | XXX XX, XXXX | XXX XXXX |
| XXXXXXXX XXXXXX | XXX XX, XXXX | $644,900 XXX XXXX |
| XXXXXXXX XXXXXXX | XXX XX, XXXX | XXX XXXX |
| XXXXXXXX XXXXXX | XXX XX, XXXX | $649,900 XXX XXXX |
| XXXXXXXX XXXXXXX | XXX XX, XXXX | XXX XXXX |
| XXXXXXXX XXXXXX | XXX XX, XXXX | $599,900 XXX XXXX |
| XXXXXXXX XXXXXXX | XXX XX, XXXX | XXX XXXX |
| XXXXXXXX XXXXXX | XXX XX, XXXX | $689,900 XXX XXXX |
| XXXXXXXX XXXXXXX | XXX XX, XXXX | XXX XXXX |
| XXXXXXXX XXXXXX | XXX XX, XXXX | $695,000 XXX XXXX |
| XXXXXXXX XXXXXXX | XXX XX, XXXX | XXX XXXX |
| XXXXXXXX XXXXXX | XXX XX, XXXX | $599,000 XXX XXXX |
| XXXXXXXX XXXXXXX | XXX XX, XXXX | XXX XXXX |
| XXXXXXXX XXXXXX | XXX XX, XXXX | $699,900 XXX XXXX |
Somewhat Walkable
- Some errands can be accomplished on foot.
Somewhat Bikeable
- Most errands require a car.

Central Public School
Elementary: PublicOliver Stephens Public School
Elementary: PublicEastdale Public School
Elementary: PublicSouthside Public School
Elementary: PublicWinchester Street Public School
Elementary: PublicSt Patrick's
Elementary: CatholicSt Don Bosco Catholic Secondary School
Secondary: CatholicÉcole secondaire catholique École secondaire Notre-Dame
Secondary: CatholicWoodstock Collegiate Institute
Secondary: PublicSt Mary's High School
Secondary: CatholicHuron Park Secondary School
Secondary: PublicCollege Avenue Secondary School
Secondary: Public-
Southside Park
192 Old Wellington St (Henry St.), Woodstock ON 1.14km -
Les McKerral Park
Juliana Dr., Woodstock ON 1.52km -
Armstrong Park
188 Phelan St, Woodstock ON 2.24km
-
CIBC
467 Norwich Ave (Montclair Dr.), Woodstock ON N4S 9A2 0.5km -
CIBC Cash Dispenser
535 Norwich Ave, Woodstock ON N4V 1C7 0.37km -
CIBC
656 Dundas St, Woodstock ON N4S 1E3 1.91km
- — bath
- — bed
02-Lot 265 Street D, Woodstock, Ontario • N4S 8Z6 • Woodstock
- 3 bath
- 3 bed
73 Park Row, South-West Oxford, Ontario • N4S 1V9 • Southwest Oxford




