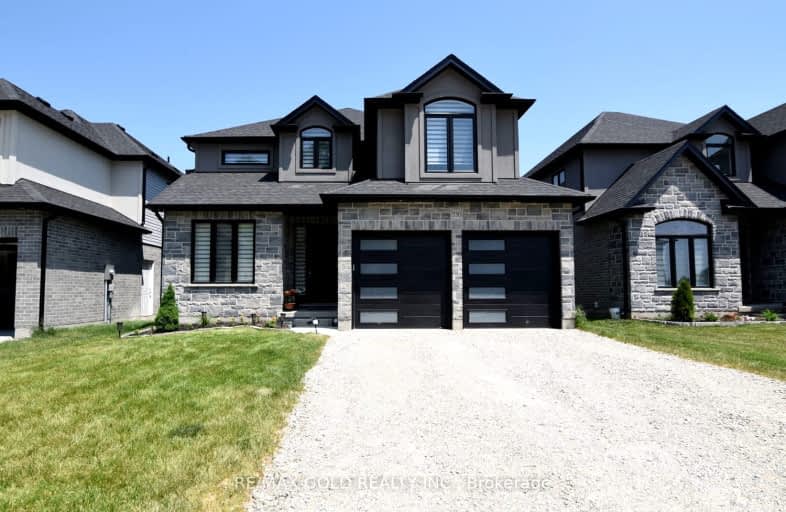Sold on Aug 22, 2023
Note: Property is not currently for sale or for rent.

-
Type: Detached
-
Style: 2-Storey
-
Size: 3000 sqft
-
Lot Size: 44 x 112.37 Feet
-
Age: 0-5 years
-
Taxes: $1,684 per year
-
Days on Site: 75 Days
-
Added: Jun 08, 2023 (2 months on market)
-
Updated:
-
Last Checked: 1 day ago
-
MLS®#: X6119468
-
Listed By: Re/max gold realty inc.
Built By Quality Home Builder "Trevali Homes" ! Quality Built With Exterior Stone/Brick,Stucco/Taken Builder's Platinum package 100k In Upgrades .Main Floor 9' Feet Ceiling/ Floor with 24x24 Upgraded Porcelain Tiles,Crown Moulding,Pot lights & Chandelier In Living/Dinning Room,Family Room With Custom Built White Cabinets With Textured Melamine Panels In The Center/Built In Gas Fireplace And Pot LightsTwo Tone Stairs,Oak Treads,Painted Risers & Stringers.Kitchen Crown Moulding To Ceiling.Upgraded Navy Blue Kitchen With Hettich All Soft Close Doors & Wide Pan Drawers/Under Cabinet Lights In Kitchen.Upgraded kitchen Backsplash With Wide porcelain Tiles,Granite Counter Top With 8 Feet Granite Center Island/8'.0 Tall Patio Door In Dinette.kitchen With Upgraded Light Fixtures/Pendant And pot Lights.All 4 Bathrooms With Glass Showers,Granite Counter Tops & Builtin Niche /Rectangular Undermount Sinks.Master Bedroom With Squared Coffered Ceiling/5PC Ensuite,2nd Master Bedroom With 4pc Ensuite.
Extras
All Jenn-Air Appliances-Built In 36' W Gas Range Stove,S/S Fridge,S/S Dishwasher,Built In Microwave Oven With Speed Cook/Built In 30'W Single Wall Oven ,GE Front Load Washer/GE Dryer. S/S 36'W Range Hood 1100 CFM.CCTV Camera's Installed.
Property Details
Facts for 530 Masters Drive, Woodstock
Status
Days on Market: 75
Last Status: Sold
Sold Date: Aug 22, 2023
Closed Date: Sep 14, 2023
Expiry Date: Nov 30, 2023
Sold Price: $1,135,000
Unavailable Date: Aug 23, 2023
Input Date: Jun 08, 2023
Property
Status: Sale
Property Type: Detached
Style: 2-Storey
Size (sq ft): 3000
Age: 0-5
Area: Woodstock
Availability Date: TBD
Inside
Bedrooms: 5
Bathrooms: 4
Kitchens: 1
Rooms: 12
Den/Family Room: Yes
Air Conditioning: Central Air
Fireplace: Yes
Laundry Level: Upper
Washrooms: 4
Utilities
Electricity: Yes
Gas: Yes
Cable: Yes
Telephone: Yes
Building
Basement: Full
Basement 2: Unfinished
Heat Type: Forced Air
Heat Source: Gas
Exterior: Brick
Exterior: Stone
Water Supply: Municipal
Special Designation: Unknown
Parking
Driveway: Pvt Double
Garage Spaces: 2
Garage Type: Attached
Covered Parking Spaces: 4
Total Parking Spaces: 6
Fees
Tax Year: 2022
Tax Legal Description: LOT 28,PLAN 41M367 CITY OF WOODSTOCK
Taxes: $1,684
Highlights
Feature: Clear View
Feature: Golf
Feature: Public Transit
Feature: School
Feature: School Bus Route
Land
Cross Street: Oxford Rd 17 / Maste
Municipality District: Woodstock
Fronting On: East
Parcel Number: 001001498
Pool: None
Sewer: Sewers
Lot Depth: 112.37 Feet
Lot Frontage: 44 Feet
Additional Media
- Virtual Tour: https://www.venturehomes.ca/trebtour.asp?tourid=65327
Rooms
Room details for 530 Masters Drive, Woodstock
| Type | Dimensions | Description |
|---|---|---|
| Office Main | 2.93 x 3.36 | Glass Doors, Hardwood Floor, Pot Lights |
| Living Main | 3.33 x 5.49 | Combined W/Dining, Hardwood Floor, Pot Lights |
| Dining Main | 3.33 x 5.49 | Combined W/Living, Hardwood Floor, Crown Moulding |
| Family Main | 4.33 x 5.36 | Gas Fireplace, Hardwood Floor, Pot Lights |
| Kitchen Main | 4.21 x 5.03 | B/I Appliances, Porcelain Floor, Granite Counter |
| Breakfast Main | 4.21 x 5.03 | Centre Island, W/O To Patio, Pot Lights |
| Prim Bdrm 2nd | 4.31 x 4.28 | Coffered Ceiling, Broadloom, 5 Pc Ensuite |
| 2nd Br 2nd | 3.42 x 3.69 | Large Closet, Broadloom, Large Window |
| 3rd Br 2nd | 3.42 x 3.69 | Large Closet, Broadloom, Large Window |
| 4th Br 2nd | 3.36 x 3.93 | Large Closet, Broadloom, Large Window |
| 5th Br 2nd | 3.71 x 4.75 | W/I Closet, Broadloom, 4 Pc Ensuite |
| Laundry 2nd | 1.78 x 3.63 | Laundry Sink, Porcelain Floor, Large Window |
| XXXXXXXX | XXX XX, XXXX |
XXXX XXX XXXX |
$X,XXX,XXX |
| XXX XX, XXXX |
XXXXXX XXX XXXX |
$X,XXX,XXX |
| XXXXXXXX XXXX | XXX XX, XXXX | $1,135,000 XXX XXXX |
| XXXXXXXX XXXXXX | XXX XX, XXXX | $1,189,900 XXX XXXX |
Car-Dependent
- Almost all errands require a car.

École élémentaire publique L'Héritage
Elementary: PublicChar-Lan Intermediate School
Elementary: PublicSt Peter's School
Elementary: CatholicHoly Trinity Catholic Elementary School
Elementary: CatholicÉcole élémentaire catholique de l'Ange-Gardien
Elementary: CatholicWilliamstown Public School
Elementary: PublicÉcole secondaire publique L'Héritage
Secondary: PublicCharlottenburgh and Lancaster District High School
Secondary: PublicSt Lawrence Secondary School
Secondary: PublicÉcole secondaire catholique La Citadelle
Secondary: CatholicHoly Trinity Catholic Secondary School
Secondary: CatholicCornwall Collegiate and Vocational School
Secondary: Public

