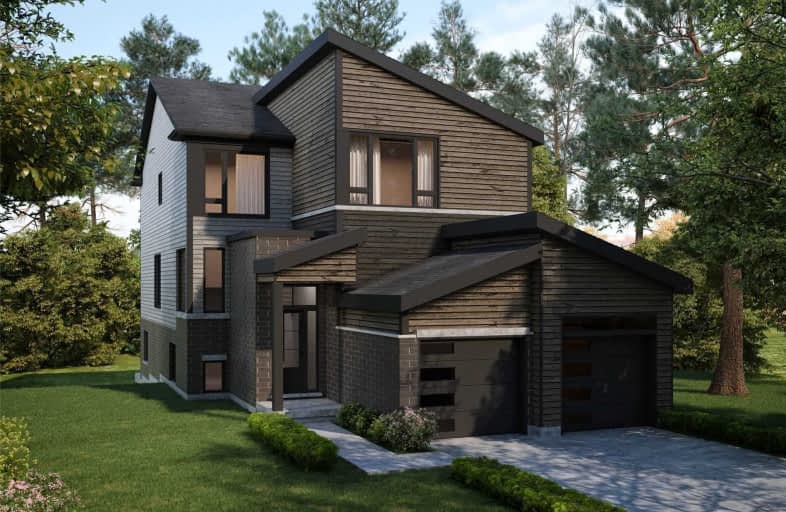
Holy Family French Immersion School
Elementary: Catholic
2.30 km
Central Public School
Elementary: Public
2.93 km
Northdale Public School
Elementary: Public
2.26 km
Winchester Street Public School
Elementary: Public
3.49 km
Roch Carrier French Immersion Public School
Elementary: Public
3.18 km
École élémentaire catholique Sainte-Marguerite-Bourgeoys
Elementary: Catholic
2.39 km
St Don Bosco Catholic Secondary School
Secondary: Catholic
3.59 km
École secondaire catholique École secondaire Notre-Dame
Secondary: Catholic
4.95 km
Woodstock Collegiate Institute
Secondary: Public
2.96 km
St Mary's High School
Secondary: Catholic
4.96 km
Huron Park Secondary School
Secondary: Public
3.44 km
College Avenue Secondary School
Secondary: Public
4.20 km

