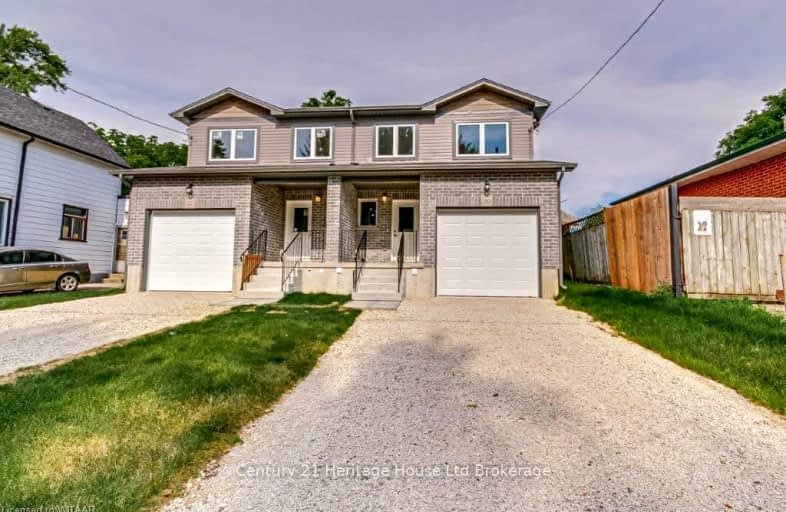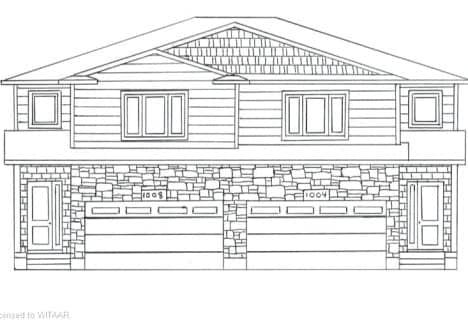Somewhat Walkable
- Some errands can be accomplished on foot.
Somewhat Bikeable
- Most errands require a car.

Holy Family French Immersion School
Elementary: CatholicCentral Public School
Elementary: PublicSouthside Public School
Elementary: PublicNorthdale Public School
Elementary: PublicSt Patrick's
Elementary: CatholicÉcole élémentaire catholique Sainte-Marguerite-Bourgeoys
Elementary: CatholicSt Don Bosco Catholic Secondary School
Secondary: CatholicÉcole secondaire catholique École secondaire Notre-Dame
Secondary: CatholicWoodstock Collegiate Institute
Secondary: PublicSt Mary's High School
Secondary: CatholicHuron Park Secondary School
Secondary: PublicCollege Avenue Secondary School
Secondary: Public- 2 bath
- 3 bed
- 2000 sqft
10 BLACKFOOT Place, Woodstock, Ontario • N4T 1E2 • Woodstock - North
- 3 bath
- 3 bed
- 1100 sqft
972 Sloane Street, Woodstock, Ontario • N4S 5E1 • Woodstock - North
- 2 bath
- 3 bed
- 1100 sqft
663 College Avenue, Woodstock, Ontario • N4S 2C6 • Woodstock - South
- 3 bath
- 3 bed
- 1100 sqft
448 Springbank Avenue North, Woodstock, Ontario • N4T 1H8 • Woodstock














